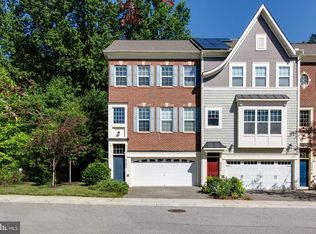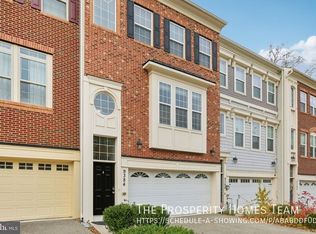Bright and open gorgeous 3 BR, 2 Full and 2 Half BA home with an equally gorgeous backyard green paradise view! Shows like a model. You won't want to change a thing. 9'+ ceilings on all 3 levels. Hardwood floors throughout main level and newly installed on the 2nd level in 2019. Upgraded gourmet Kitchen includes lots of painted 42" cabinets and drawers, extensive granite countertop, recessed lighting, large dine-at island also with a granite top, pantry closet, new stainless steel Frigidaire appliances (2019) including a 5-burner natural gas range. The Great Room/Dining Room is equally as open and large with 3 tall windows letting in so much natural light. Custom bannister safety walls were installed in 2019 at the wall of the Great Room overlooking the open foyer. Large Primary Bedroom en suite includes a vaulted ceiling in both bedroom and bathroom, 2 walk-in closets, new ceiling fan/light (2019). The Primary Bathroom features 24' x 6" wood textured porcelain tiled floor, double bowl vanity and separate shower with ceramic tile surround, built-in seat, a rain shower head and 3 body sprays. Bedrooms 2 & 3 also include ceiling fans and vaulted ceilings. Bedroom 3 also has a walk-in closet. The Full Hall bath has a ceramic tile floor and tub/shower surround. The Laundry closet is on the 2nd floor which includes an LG washer and dryer. The completely finished above ground basement has a large Rec Room, recessed lighting, storage closet, Powder Room, French door walkout and 2 full size windows. Enjoy relaxing and entertaining on the 19' x 13'6" Trex deck, the 15' x 11' paver patio (with a deck ceiling above) off of the Rec Room and a vinyl privacy fence with a lattice topper, all new in 2019. Beyond the fence is a very lush Forest Retention area. The 2-car garage includes an outlet for charging your electric car and an automatic garage door opener.
This property is off market, which means it's not currently listed for sale or rent on Zillow. This may be different from what's available on other websites or public sources.


