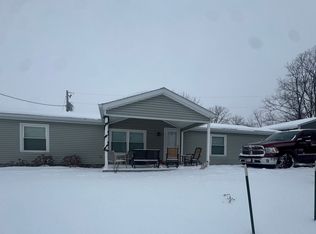Sold
$135,000
9387 S Mill Rd, Knightstown, IN 46148
3beds
1,296sqft
Residential, Manufactured Home
Built in 1995
0.58 Acres Lot
$171,600 Zestimate®
$104/sqft
$1,140 Estimated rent
Home value
$171,600
$160,000 - $184,000
$1,140/mo
Zestimate® history
Loading...
Owner options
Explore your selling options
What's special
This ranch home which sits on a sizable 0.58 acre lot features a spacious 1,296 sq feet with 3 bedrooms and 2 baths, covered front and back porches, and a spacious detached 2 car garage.
Zillow last checked: 8 hours ago
Listing updated: October 31, 2024 at 07:42am
Listing Provided by:
Tim Hall 765-508-4626,
F.C. Tucker/Prosperity
Bought with:
Miguel Rodriguez
Keller Williams Indy Metro S
Darrol White
Keller Williams Indy Metro S
Source: MIBOR as distributed by MLS GRID,MLS#: 21963101
Facts & features
Interior
Bedrooms & bathrooms
- Bedrooms: 3
- Bathrooms: 2
- Full bathrooms: 2
- Main level bathrooms: 2
- Main level bedrooms: 3
Primary bedroom
- Features: Carpet
- Level: Main
- Area: 168 Square Feet
- Dimensions: 14x12
Bedroom 2
- Features: Carpet
- Level: Main
- Area: 120 Square Feet
- Dimensions: 12x10
Bedroom 3
- Features: Carpet
- Level: Main
- Area: 120 Square Feet
- Dimensions: 12x10
Great room
- Features: Carpet
- Level: Main
- Area: 260 Square Feet
- Dimensions: 20x13
Kitchen
- Features: Vinyl
- Level: Main
- Area: 156 Square Feet
- Dimensions: 12x13
Laundry
- Features: Vinyl
- Level: Main
- Area: 36 Square Feet
- Dimensions: 6x6
Heating
- Forced Air
Cooling
- Has cooling: Yes
Appliances
- Included: Dryer, Gas Oven, Refrigerator, Washer, Gas Water Heater, Water Softener Owned
Features
- Walk-In Closet(s), Eat-in Kitchen
- Has basement: No
Interior area
- Total structure area: 1,296
- Total interior livable area: 1,296 sqft
Property
Parking
- Total spaces: 2
- Parking features: Detached
- Garage spaces: 2
- Details: Garage Parking Other(Finished Garage)
Features
- Levels: One
- Stories: 1
- Patio & porch: Covered
- Fencing: Fenced,Partial
Lot
- Size: 0.58 Acres
- Features: Not In Subdivision, Rural - Not Subdivision, Trees-Small (Under 20 Ft)
Details
- Additional structures: Barn Mini
- Parcel number: 331634400411000029
- Horse amenities: None
Construction
Type & style
- Home type: MobileManufactured
- Architectural style: Ranch
- Property subtype: Residential, Manufactured Home
Materials
- Vinyl Siding
- Foundation: Block
Condition
- New construction: No
- Year built: 1995
Utilities & green energy
- Water: Private Well
Community & neighborhood
Location
- Region: Knightstown
- Subdivision: No Subdivision
Price history
| Date | Event | Price |
|---|---|---|
| 3/22/2024 | Sold | $135,000+3.8%$104/sqft |
Source: | ||
| 2/9/2024 | Pending sale | $130,000$100/sqft |
Source: | ||
| 2/8/2024 | Listed for sale | $130,000+51.2%$100/sqft |
Source: | ||
| 5/25/2005 | Sold | $86,000$66/sqft |
Source: | ||
Public tax history
| Year | Property taxes | Tax assessment |
|---|---|---|
| 2024 | $770 +14.1% | $144,700 +34.2% |
| 2023 | $675 +57.4% | $107,800 +9.9% |
| 2022 | $429 -7.2% | $98,100 +22.8% |
Find assessor info on the county website
Neighborhood: 46148
Nearby schools
GreatSchools rating
- 5/10Knightstown Intermediate SchoolGrades: 4-8Distance: 0.9 mi
- 4/10Knightstown High SchoolGrades: 9-12Distance: 1.3 mi
- 7/10Knightstown Elementary SchoolGrades: PK-3Distance: 1.3 mi
