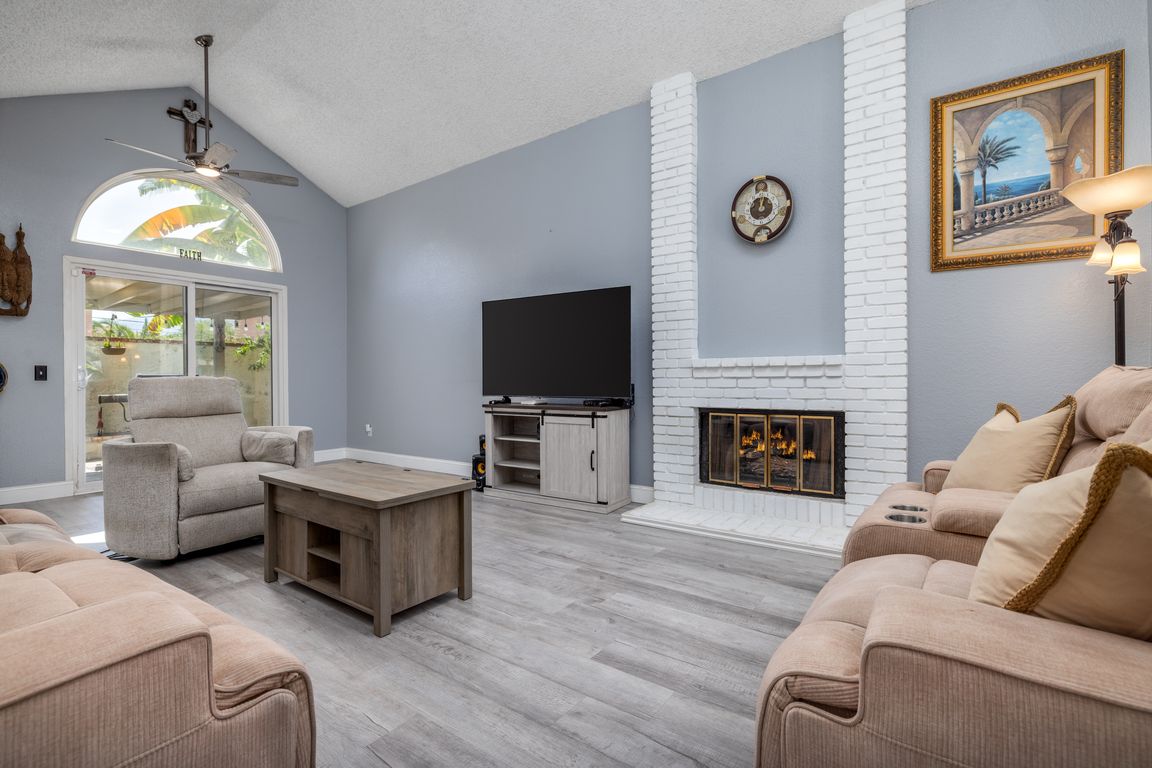
Under contractPrice cut: $22.9K (10/9)
$660,000
4beds
1,710sqft
9387 Hot Springs Rd, Corona, CA 92883
4beds
1,710sqft
Single family residence
Built in 1986
5,663 sqft
2 Attached garage spaces
$386 price/sqft
$80 monthly HOA fee
What's special
Fruit treesCozy fireplaceRose bushesPrimary retreatSide-yard lounge spaceElegant cabinetrySoaring ceilings
This home is the envy of California Meadows. Call me to find out why!Imagine coming home to soaring ceilings, a cozy fireplace, and an open floor plan designed for connection and comfort. The beautifully upgraded kitchen--with granite countertops, stainless steel appliances, and elegant cabinetry--flows seamlessly into the dining area, making it ...
- 48 days |
- 226 |
- 3 |
Likely to sell faster than
Source: CRMLS,MLS#: 219136423PS Originating MLS: California Desert AOR & Palm Springs AOR
Originating MLS: California Desert AOR & Palm Springs AOR
Travel times
Living Room
Kitchen
Primary Bedroom
Zillow last checked: 8 hours ago
Listing updated: October 18, 2025 at 06:34pm
Listing Provided by:
Alejandro Perez-Munoz DRE #01451501 760-641-1390,
I Heart Real Estate, Inc.
Source: CRMLS,MLS#: 219136423PS Originating MLS: California Desert AOR & Palm Springs AOR
Originating MLS: California Desert AOR & Palm Springs AOR
Facts & features
Interior
Bedrooms & bathrooms
- Bedrooms: 4
- Bathrooms: 3
- Full bathrooms: 2
- 3/4 bathrooms: 1
Rooms
- Room types: Den
Heating
- Central
Cooling
- Central Air
Features
- Flooring: Laminate, Tile
- Has fireplace: Yes
- Fireplace features: Living Room
Interior area
- Total interior livable area: 1,710 sqft
Property
Parking
- Total spaces: 2
- Parking features: Garage, Garage Door Opener
- Attached garage spaces: 2
Features
- Levels: Two,Multi/Split
- Stories: 2
- Has view: Yes
- View description: Mountain(s)
Lot
- Size: 5,663 Square Feet
- Features: Drip Irrigation/Bubblers
Details
- Parcel number: 283302004
- Special conditions: Standard
Construction
Type & style
- Home type: SingleFamily
- Property subtype: Single Family Residence
Condition
- New construction: No
- Year built: 1986
Community & HOA
Community
- Subdivision: Not Applicable-1
HOA
- Has HOA: Yes
- HOA fee: $80 monthly
Location
- Region: Corona
Financial & listing details
- Price per square foot: $386/sqft
- Tax assessed value: $455,012
- Annual tax amount: $5,604
- Date on market: 10/9/2025
- Listing terms: Cash,Conventional,FHA,Fannie Mae,VA Loan