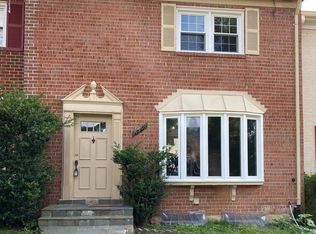PLEASE TEXT ME FOR THE COMBINATION NUMBER. GORGEOUS 3-LEVEL, 3 BEDROOMS, 3 FULL AND 1 HALF BATHROOMS WITH 2 CAR GARAGE END UNIT TOWNHOME IN FANTASTIC VIRGINIA CENTER, LOCATED JUST TWO BLOCKS FROM VIENNA METRO STATION, BEAUTIFUL NOTTOWAY PARK, AND BIKE TRAILS! SEPARATE FORMAL DINING AND LIVING ROOMS; GOURMET KITCHEN WITH GRANITE COUNTERTOPS; FAMILY ROOM WITH FIREPLACE; LARGE REC ROOM WITH FULL BATH CAN BE HOME OFFICE OR IN-LAW SUITE; WALK-OUT BASEMENT TO A FENCED YARD. AMPLE PARKING IN FRONT OF THE HOME. CLOSE TO MAJOR COMMUTER, ROUTE 66, ROUTE 50, AND INTERSTATE 495, AS WELL AS SHOPPING, RESTAURANTS, AND MORE! THOREAU AND MADISON PYRAMID, MOVE-IN CONDITION, AVAILABLE FOR IMMEDIATELY OCCUPANCY.
Townhouse for rent
$3,750/mo
9386 Van Arsdale Dr, Vienna, VA 22181
3beds
2,044sqft
Price may not include required fees and charges.
Townhouse
Available now
No pets
Central air, electric, ceiling fan
Washer/dryer hookups only laundry
2 Attached garage spaces parking
Natural gas, central, fireplace
What's special
End unit townhouseFamily room with fireplaceBeautiful nottoway park
- 18 days
- on Zillow |
- -- |
- -- |
Travel times
Looking to buy when your lease ends?
Consider a first-time homebuyer savings account designed to grow your down payment with up to a 6% match & 4.15% APY.
Facts & features
Interior
Bedrooms & bathrooms
- Bedrooms: 3
- Bathrooms: 4
- Full bathrooms: 3
- 1/2 bathrooms: 1
Rooms
- Room types: Family Room
Heating
- Natural Gas, Central, Fireplace
Cooling
- Central Air, Electric, Ceiling Fan
Appliances
- Included: Dishwasher, Disposal, Microwave, Refrigerator, Stove
- Laundry: Washer/Dryer Hookups Only
Features
- 2 Story Ceilings, 9'+ Ceilings, Breakfast Area, Ceiling Fan(s), Combination Dining/Living, Combination Kitchen/Living, Dining Area, Family Room Off Kitchen, Floor Plan - Traditional, Kitchen - Table Space, Kitchen Island, Open Floorplan, Primary Bath(s), Tray Ceiling(s)
- Has basement: Yes
- Has fireplace: Yes
Interior area
- Total interior livable area: 2,044 sqft
Property
Parking
- Total spaces: 2
- Parking features: Attached, Covered
- Has attached garage: Yes
- Details: Contact manager
Features
- Exterior features: Contact manager
Details
- Parcel number: 0482251A0013
Construction
Type & style
- Home type: Townhouse
- Architectural style: Colonial
- Property subtype: Townhouse
Condition
- Year built: 1993
Building
Management
- Pets allowed: No
Community & HOA
Location
- Region: Vienna
Financial & listing details
- Lease term: Contact For Details
Price history
| Date | Event | Price |
|---|---|---|
| 6/10/2025 | Listed for rent | $3,750+25%$2/sqft |
Source: Bright MLS #VAFX2246726 | ||
| 10/13/2018 | Listing removed | $3,000$1/sqft |
Source: Samson Properties #1002077104 | ||
| 8/16/2018 | Price change | $3,000-6.3%$1/sqft |
Source: Samson Properties #1002077104 | ||
| 7/21/2018 | Listed for rent | $3,200$2/sqft |
Source: Samson Properties #1002077104 | ||
| 6/26/2016 | Listing removed | $689,000$337/sqft |
Source: Premiere Realty #FX9577379 | ||
![[object Object]](https://photos.zillowstatic.com/fp/dc729df36dd77e725800c2c5c696c25b-p_i.jpg)
