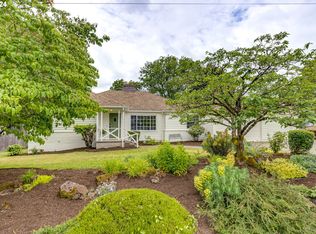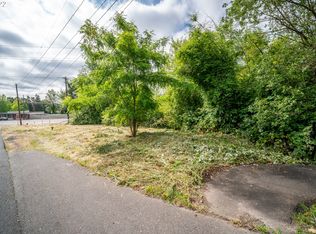Sold
$450,000
9386 SW 35th Ave, Portland, OR 97219
2beds
1,504sqft
Residential, Single Family Residence
Built in 1949
0.3 Acres Lot
$437,000 Zestimate®
$299/sqft
$2,744 Estimated rent
Home value
$437,000
$402,000 - $476,000
$2,744/mo
Zestimate® history
Loading...
Owner options
Explore your selling options
What's special
OPEN HOUSE SAT 6/22 + SUN 6/23 10-1pm! This one-level home sits high above the street on an oversized .30 acre lot in desirable SW Portland. Many updates have been made including; new roof + gutters, new exterior + interior paint, new carpet, new Formica countertops in kitchen, freshly painted cabinets in kitchen + bathrooms, new stove + dishwasher. Prime location just minutes away from Multnomah Village, parks, shopping + a variety of restaurants. Easy access to I-5 + 99W makes commuting a breeze. The long driveway + 2-car attached garage offers ample parking space, including room for an RV or boat. Classic brick exterior exudes timeless charm, while the expansive front concrete patio is perfect for relaxing + enjoying the outdoors. Living room features a large window that floods the space w/natural light, wood fireplace + French doors opening to back patio. Kitchen includes abundant cabinetry + separate eating area. Laundry room off kitchen w/access to garage. Primary suite w/mirrored closet, double sinks, walk-in shower + separate bathtub. Hall bathroom is designed w/convenience in mind, featuring double sinks + shower/tub combo. Fenced backyard is a private paradise w/large concrete patio, mature trees + tool shed for additional storage. Central A/C. [Home Energy Score = 1. HES Report at https://rpt.greenbuildingregistry.com/hes/OR10229400]
Zillow last checked: 8 hours ago
Listing updated: September 03, 2024 at 01:28am
Listed by:
Michael McKillion 503-730-3388,
Keller Williams Sunset Corridor
Bought with:
Alina Aliyar, 201238477
Living Room Realty
Source: RMLS (OR),MLS#: 24582501
Facts & features
Interior
Bedrooms & bathrooms
- Bedrooms: 2
- Bathrooms: 2
- Full bathrooms: 2
- Main level bathrooms: 2
Primary bedroom
- Features: Bathtub, Double Sinks, Suite, Walkin Shower, Wallto Wall Carpet
- Level: Main
- Area: 169
- Dimensions: 13 x 13
Bedroom 2
- Features: Closet, Wallto Wall Carpet
- Level: Main
- Area: 156
- Dimensions: 13 x 12
Dining room
- Features: Wallto Wall Carpet
- Level: Main
- Area: 144
- Dimensions: 12 x 12
Kitchen
- Features: Dishwasher, Disposal, Down Draft, Eating Area, Free Standing Range, Tile Floor
- Level: Main
- Area: 204
- Width: 12
Living room
- Features: Exterior Entry, Fireplace, French Doors, Wallto Wall Carpet
- Level: Main
- Area: 308
- Dimensions: 22 x 14
Heating
- Forced Air, Fireplace(s)
Cooling
- Central Air
Appliances
- Included: Dishwasher, Disposal, Down Draft, Free-Standing Range, Gas Water Heater
- Laundry: Laundry Room
Features
- Closet, Eat-in Kitchen, Bathtub, Double Vanity, Suite, Walkin Shower, Tile
- Flooring: Tile, Wall to Wall Carpet
- Doors: French Doors
- Windows: Double Pane Windows, Vinyl Frames
- Basement: Crawl Space
- Number of fireplaces: 1
- Fireplace features: Wood Burning
Interior area
- Total structure area: 1,504
- Total interior livable area: 1,504 sqft
Property
Parking
- Total spaces: 1
- Parking features: Driveway, RV Access/Parking, Attached
- Attached garage spaces: 1
- Has uncovered spaces: Yes
Accessibility
- Accessibility features: One Level, Walkin Shower, Accessibility
Features
- Levels: One
- Stories: 1
- Patio & porch: Patio, Porch
- Exterior features: Yard, Exterior Entry
- Fencing: Fenced
Lot
- Size: 0.30 Acres
- Dimensions: 103 x 129
- Features: Trees, SqFt 10000 to 14999
Details
- Additional structures: RVParking, ToolShed
- Parcel number: R300903
- Zoning: R7
Construction
Type & style
- Home type: SingleFamily
- Architectural style: Ranch
- Property subtype: Residential, Single Family Residence
Materials
- Brick
- Roof: Composition
Condition
- Resale
- New construction: No
- Year built: 1949
Utilities & green energy
- Gas: Gas
- Sewer: Public Sewer
- Water: Public
Community & neighborhood
Location
- Region: Portland
Other
Other facts
- Listing terms: Cash,Conventional,FHA,VA Loan
- Road surface type: Paved
Price history
| Date | Event | Price |
|---|---|---|
| 8/30/2024 | Sold | $450,000-9.1%$299/sqft |
Source: | ||
| 8/2/2024 | Pending sale | $495,000$329/sqft |
Source: | ||
| 7/29/2024 | Price change | $495,000-11.4%$329/sqft |
Source: | ||
| 7/23/2024 | Listed for sale | $559,000$372/sqft |
Source: | ||
Public tax history
| Year | Property taxes | Tax assessment |
|---|---|---|
| 2025 | $6,142 +3.7% | $228,170 +3% |
| 2024 | $5,922 +4% | $221,530 +3% |
| 2023 | $5,694 +2.2% | $215,080 +3% |
Find assessor info on the county website
Neighborhood: Multnomah
Nearby schools
GreatSchools rating
- 9/10Capitol Hill Elementary SchoolGrades: K-5Distance: 0.9 mi
- 8/10Jackson Middle SchoolGrades: 6-8Distance: 0.6 mi
- 8/10Ida B. Wells-Barnett High SchoolGrades: 9-12Distance: 1.7 mi
Schools provided by the listing agent
- Elementary: Capitol Hill
- Middle: Jackson
- High: Ida B Wells
Source: RMLS (OR). This data may not be complete. We recommend contacting the local school district to confirm school assignments for this home.
Get a cash offer in 3 minutes
Find out how much your home could sell for in as little as 3 minutes with a no-obligation cash offer.
Estimated market value
$437,000
Get a cash offer in 3 minutes
Find out how much your home could sell for in as little as 3 minutes with a no-obligation cash offer.
Estimated market value
$437,000

