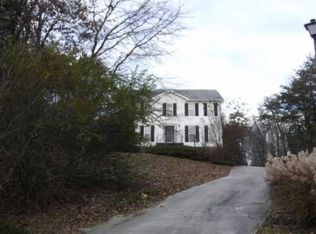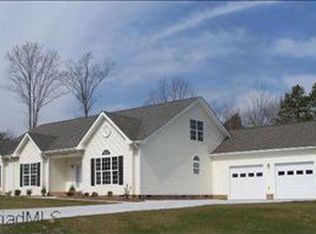Sold for $383,000
$383,000
9386 Pumpkin Ridge Rd, Kernersville, NC 27284
4beds
1,675sqft
Stick/Site Built, Residential, Single Family Residence
Built in 1973
2.06 Acres Lot
$383,500 Zestimate®
$--/sqft
$1,949 Estimated rent
Home value
$383,500
$349,000 - $422,000
$1,949/mo
Zestimate® history
Loading...
Owner options
Explore your selling options
What's special
Spacious, rural & convenient location to Winston-Salem, Greensboro & High Point, this lovingly maintained 4 BR 3 BA home is ready for you! Check out the peace and quiet of this home and its 2.06 acres. The kitchen & bathrooms have been thoughtfully updated. Recently refurbished shed is perfect for storing your gardening goodies. There is sunny space for a garden, and a fenced-in area off the spacious deck. Security system is less than 1 yr old. Newer heat pump includes a UV air filter and humidifier. The home enjoys newer garage doors, and the Reese replacement windows that come with a lifetime warranty. Transferable service agreement for 24/7/365 call-out without a fee for HVAC, plumbing and electrical is included. See MLS attachments for a list of the many updates! Comfortable den, 4th BR & BA on lower level have drop ceilings measuring just under 7'. Per NCREC requirements, those 522 sq ft are not included in the total advertised heated finished sq ft. *** SEE AGENT REMARKS ***
Zillow last checked: 8 hours ago
Listing updated: January 27, 2025 at 10:03am
Listed by:
Melissa James 336-782-2501,
Keller Williams Realty Elite
Bought with:
Amy Craver, 297284
eXp Realty
Source: Triad MLS,MLS#: 1155629 Originating MLS: Winston-Salem
Originating MLS: Winston-Salem
Facts & features
Interior
Bedrooms & bathrooms
- Bedrooms: 4
- Bathrooms: 3
- Full bathrooms: 3
Primary bedroom
- Level: Upper
- Dimensions: 11.83 x 15.83
Bedroom 2
- Level: Upper
- Dimensions: 14.5 x 10.92
Bedroom 3
- Level: Upper
- Dimensions: 10.83 x 11.83
Bedroom 4
- Level: Lower
- Dimensions: 13 x 16.08
Den
- Level: Lower
- Dimensions: 11.17 x 20.92
Dining room
- Level: Upper
- Dimensions: 11.83 x 11.08
Kitchen
- Level: Upper
- Dimensions: 11.92 x 13.33
Laundry
- Level: Upper
- Dimensions: 11.92 x 6.83
Living room
- Level: Upper
- Dimensions: 14.5 x 19.08
Heating
- Forced Air, Heat Pump, Electric
Cooling
- Central Air, Heat Pump
Appliances
- Included: Dishwasher, Disposal, Exhaust Fan, Range, Electric Water Heater
- Laundry: Dryer Connection, Main Level, Washer Hookup
Features
- Ceiling Fan(s), Dead Bolt(s), Pantry, Solid Surface Counter
- Flooring: Carpet, Tile, Vinyl, Wood
- Doors: Insulated Doors, Storm Door(s)
- Windows: Insulated Windows
- Basement: Basement, Crawl Space
- Attic: Pull Down Stairs
- Number of fireplaces: 1
- Fireplace features: Basement, Den
Interior area
- Total structure area: 2,282
- Total interior livable area: 1,675 sqft
- Finished area above ground: 1,481
- Finished area below ground: 194
Property
Parking
- Total spaces: 2
- Parking features: Driveway, Garage, Paved, Garage Door Opener, Attached, Garage Faces Side, Lower Level Garage
- Attached garage spaces: 2
- Has uncovered spaces: Yes
Features
- Levels: Multi/Split
- Patio & porch: Porch
- Exterior features: Dog Run, Garden
- Pool features: None
- Fencing: Fenced
Lot
- Size: 2.06 Acres
- Features: Partially Wooded, Rolling Slope, Rural
- Residential vegetation: Partially Wooded
Details
- Additional structures: Storage
- Parcel number: 6898067688
- Zoning: AG
- Special conditions: Owner Sale
- Other equipment: Electronic Air Filter, Sump Pump
Construction
Type & style
- Home type: SingleFamily
- Architectural style: Split Level
- Property subtype: Stick/Site Built, Residential, Single Family Residence
Materials
- Brick, Cement Siding, Wood Siding
Condition
- Year built: 1973
Utilities & green energy
- Sewer: Septic Tank
- Water: Well
Community & neighborhood
Security
- Security features: Security System, Smoke Detector(s)
Location
- Region: Kernersville
Other
Other facts
- Listing agreement: Exclusive Right To Sell
- Listing terms: Cash,Conventional,FHA,USDA Loan,VA Loan
Price history
| Date | Event | Price |
|---|---|---|
| 1/24/2025 | Sold | $383,000-1.2% |
Source: | ||
| 12/25/2024 | Pending sale | $387,500 |
Source: | ||
| 11/7/2024 | Price change | $387,500-0.4% |
Source: | ||
| 10/16/2024 | Price change | $389,000-2.5% |
Source: | ||
| 9/25/2024 | Price change | $399,000-2.4% |
Source: | ||
Public tax history
| Year | Property taxes | Tax assessment |
|---|---|---|
| 2025 | $1,982 +13.7% | $315,500 +43.3% |
| 2024 | $1,743 | $220,200 |
| 2023 | $1,743 | $220,200 |
Find assessor info on the county website
Neighborhood: 27284
Nearby schools
GreatSchools rating
- 7/10Piney Grove ElementaryGrades: PK-5Distance: 1.6 mi
- 9/10Kernersville MiddleGrades: 6-8Distance: 3.5 mi
- 3/10East Forsyth HighGrades: 9-12Distance: 7.3 mi
Schools provided by the listing agent
- Elementary: Piney Grove
- Middle: Kernersville
- High: East Forsyth
Source: Triad MLS. This data may not be complete. We recommend contacting the local school district to confirm school assignments for this home.
Get a cash offer in 3 minutes
Find out how much your home could sell for in as little as 3 minutes with a no-obligation cash offer.
Estimated market value$383,500
Get a cash offer in 3 minutes
Find out how much your home could sell for in as little as 3 minutes with a no-obligation cash offer.
Estimated market value
$383,500

