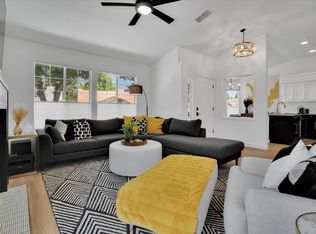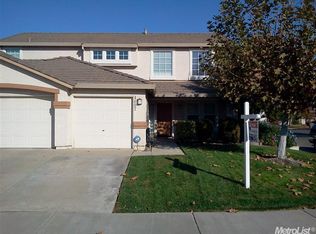Closed
$517,000
9386 Newfound Way, Elk Grove, CA 95758
3beds
1,559sqft
Multi Family
Built in 1990
-- sqft lot
$501,600 Zestimate®
$332/sqft
$2,523 Estimated rent
Home value
$501,600
$451,000 - $557,000
$2,523/mo
Zestimate® history
Loading...
Owner options
Explore your selling options
What's special
Welcome to your new haven at 9386 Newfound Way, in the heart of Elk Grove. This stunning residence offers the perfect blend of modern convenience and charm. Enjoy easy access to top-rated schools, parks, shopping, dining, and entertainment. Plus, with major highways nearby, commuting to Sacramento and beyond is a breeze.This beautifully crafted home has a spacious open floor plan and tons of natural light. The airy living room and kitchen is ideal for relaxation and entertainment, boasting high ceilings, a gas fireplace, and easy to clean laminate flooring. Enjoy the spacious formal dining area or have a quick bite at the breakfast nook in the kitchen. Retreat to the master suite, complete with a walk-in closet and large bathroom! The additional bedrooms offer comfort and versatility, perfect for children, guests, or a home office. Plus, with a convenient laundry room and plenty of storage throughout, this home effortlessly combines style and functionality.Step outside to discover your own private oasis, where you can take a dip in the in-ground pool, and BBQ at the gorgeous custom built brick BBQ! The AC + Furnace were replaced in 2023, and the water heater is only 4 years old, so you can move in without having to worry about those major items!
Zillow last checked: 8 hours ago
Listing updated: July 08, 2024 at 03:49pm
Listed by:
Leanne Slaton DRE #01898853 916-753-9924,
Keller Williams Realty
Bought with:
Joy Yip, DRE #01481339
Portfolio Real Estate
Source: MetroList Services of CA,MLS#: 224064773Originating MLS: MetroList Services, Inc.
Facts & features
Interior
Bedrooms & bathrooms
- Bedrooms: 3
- Bathrooms: 2
- Full bathrooms: 2
Primary bedroom
- Features: Outside Access
Primary bathroom
- Features: Shower Stall(s), Double Vanity, Walk-In Closet(s)
Dining room
- Features: Space in Kitchen, Dining/Living Combo
Kitchen
- Features: Breakfast Area, Kitchen Island, Tile Counters
Heating
- Central, Fireplace(s)
Cooling
- Ceiling Fan(s), Central Air
Appliances
- Included: Free-Standing Gas Range, Dishwasher, Disposal, Microwave, Free-Standing Electric Oven
- Laundry: Laundry Room, Cabinets, Inside Room
Features
- Flooring: Laminate, Linoleum, Tile, Vinyl
- Number of fireplaces: 1
- Fireplace features: Living Room, Gas
Interior area
- Total interior livable area: 1,559 sqft
Property
Parking
- Total spaces: 2
- Parking features: Attached, Garage Faces Front
- Attached garage spaces: 2
Features
- Stories: 1
- Exterior features: Built-in Barbecue
- Has private pool: Yes
- Pool features: In Ground
- Fencing: Back Yard
Lot
- Size: 4,295 sqft
- Features: Auto Sprinkler F&R, Corner Lot, Low Maintenance
Details
- Parcel number: 11910200630000
- Zoning description: RD-5
- Special conditions: Standard
Construction
Type & style
- Home type: MultiFamily
- Property subtype: Multi Family
- Attached to another structure: Yes
Materials
- Wood
- Foundation: Slab
- Roof: Tile
Condition
- Year built: 1990
Utilities & green energy
- Sewer: In & Connected
- Water: Meter on Site, Water District
- Utilities for property: Public, Electric, Internet Available, Natural Gas Connected
Community & neighborhood
Location
- Region: Elk Grove
Other
Other facts
- Road surface type: Asphalt
Price history
| Date | Event | Price |
|---|---|---|
| 7/5/2024 | Sold | $517,000+3.6%$332/sqft |
Source: MetroList Services of CA #224064773 | ||
| 6/18/2024 | Pending sale | $499,000$320/sqft |
Source: MetroList Services of CA #224064773 | ||
| 6/14/2024 | Listed for sale | $499,000+96.5%$320/sqft |
Source: MetroList Services of CA #224064773 | ||
| 3/12/2003 | Sold | $254,000+108.2%$163/sqft |
Source: MetroList Services of CA #152225553 | ||
| 11/27/1996 | Sold | $122,000$78/sqft |
Source: Public Record | ||
Public tax history
| Year | Property taxes | Tax assessment |
|---|---|---|
| 2025 | -- | $517,000 +43.4% |
| 2024 | $4,184 +2.9% | $360,642 +2% |
| 2023 | $4,066 +1.7% | $353,571 +2% |
Find assessor info on the county website
Neighborhood: 95758
Nearby schools
GreatSchools rating
- 6/10Joseph Sims Elementary SchoolGrades: K-6Distance: 1.1 mi
- 4/10Harriet G. Eddy Middle SchoolGrades: 7-8Distance: 1.9 mi
- 7/10Laguna Creek High SchoolGrades: 9-12Distance: 1.6 mi
Get a cash offer in 3 minutes
Find out how much your home could sell for in as little as 3 minutes with a no-obligation cash offer.
Estimated market value
$501,600
Get a cash offer in 3 minutes
Find out how much your home could sell for in as little as 3 minutes with a no-obligation cash offer.
Estimated market value
$501,600

