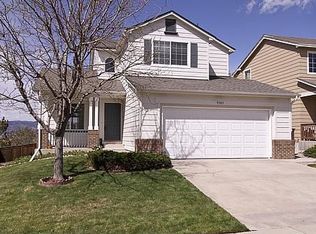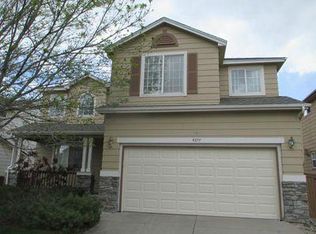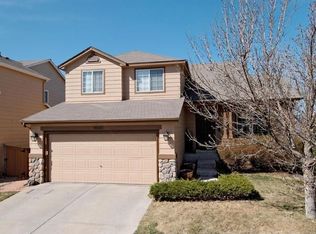Fantastic 2-story Highlands Ranch family home boasts tons of natural light, a finished walkout basement and amazing mountain views! The main floor has gleaming hardwoods throughout and you get views from almost every window! The floor plan is incredibly functional and includes 3 bedrooms (a 4th easily added in basement) and 4 bathrooms (yes 4 bathrooms)! The ample sized kitchen includes newer stainless appliances and white cabs. The finished walkout basement creates the space you need and includes an additional 3/4 bath and wet bar! Enjoy all that Colorado outdoor living affords on the newly built deck while watching the clouds roll in over the mountains! This home sits on top of the neighborhood and looks out as far as the eye can see! Extremely low HOA dues and get all the perks of living in Highlands Ranch with multiple fitness centers, tennis courts, pools and miles of hiking/biking/walking trails! This home is absolutely move in ready, just put your furniture down and enjoy!
This property is off market, which means it's not currently listed for sale or rent on Zillow. This may be different from what's available on other websites or public sources.


