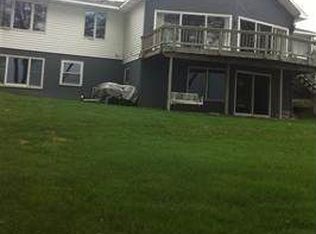Sold for $750,000
$750,000
9383 Johnson Rd, Kaleva, MI 49645
3beds
2,555sqft
Single Family Residence
Built in 1980
3.05 Acres Lot
$771,800 Zestimate®
$294/sqft
$3,049 Estimated rent
Home value
$771,800
Estimated sales range
Not available
$3,049/mo
Zestimate® history
Loading...
Owner options
Explore your selling options
What's special
Tucked away just five miles east of Portage Lake, this might just be the best-kept secret in the area. A private cedar log home with over 2,500 square feet of space, set on more than three wooded acres, offering incredible views of Chief Lake. This peaceful, all-sports lake is perfect for boating, swimming, fishing, canoeing, kayaking, or just soaking in the quiet beauty. With 75 feet of private lake frontage, there's plenty of room to unwind and take it all in. Step outside and you'll find even more to love—an 18x36 heated in-ground pool for warm summer days and an oversized pole barn with plenty of space for toys, tools, and storage. A spacious attached two-car garage adds even more convenience. Inside, the craftsmanship shines—four sets of sliding doors open onto a huge deck with sweeping lake views. The great room features a wood stove, perfect for those chilly winter evenings after a day of skiing, snowshoeing, or exploring the trails. Whether it’s morning coffee by the water or evenings by the fire, this home was built for making the most of every season. Close to Lake Michigan, Arcadia Bluffs, Crystal Mountain, and some of the best trout streams around. If you've been looking for that perfect lakefront retreat, this one is worth seeing.
Zillow last checked: 8 hours ago
Listing updated: February 27, 2025 at 09:19am
Listed by:
Jon Zickert Work:231-882-6996,
REO-TCBeulah-Frankfort-233027 231-882-4449
Bought with:
Racquel Huddleston, 6501413462
REO-TCBeulah-Frankfort-233027
Source: NGLRMLS,MLS#: 1930485
Facts & features
Interior
Bedrooms & bathrooms
- Bedrooms: 3
- Bathrooms: 3
- Full bathrooms: 3
- Main level bathrooms: 1
- Main level bedrooms: 1
Primary bedroom
- Level: Main
- Dimensions: 13.58 x 17.42
Bedroom 2
- Level: Upper
- Area: 182.36
- Dimensions: 10.83 x 16.83
Bedroom 3
- Level: Upper
- Dimensions: 11.17 x 10.75
Primary bathroom
- Features: Shared
Dining room
- Level: Main
- Dimensions: 12.33 x 10.92
Family room
- Level: Lower
- Dimensions: 29.67 x 30.17
Kitchen
- Level: Main
- Dimensions: 12 x 10.58
Living room
- Level: Main
- Dimensions: 16.58 x 19.25
Heating
- Forced Air, Natural Gas
Appliances
- Included: Refrigerator, Oven/Range, Disposal, Dishwasher, Microwave, Water Softener Owned, Washer, Dryer, Exhaust Fan, Gas Water Heater, Humidifier
- Laundry: Main Level
Features
- Cathedral Ceiling(s), Walk-In Closet(s), Mud Room, Cable TV, High Speed Internet, DSL
- Flooring: Carpet, Tile, Wood
- Basement: Exterior Entry,Finished,Interior Entry
- Has fireplace: Yes
- Fireplace features: Wood Burning, Stove
Interior area
- Total structure area: 2,555
- Total interior livable area: 2,555 sqft
- Finished area above ground: 1,688
- Finished area below ground: 867
Property
Parking
- Total spaces: 2
- Parking features: Attached, Garage Door Opener, Concrete Floors, Asphalt, Private
- Attached garage spaces: 2
Accessibility
- Accessibility features: None
Features
- Levels: One and One Half
- Stories: 1
- Patio & porch: Multi-Level Decking, Patio
- Exterior features: Sprinkler System, Sidewalk, Rain Gutters, Dock
- Has private pool: Yes
- Pool features: In Ground
- Has spa: Yes
- Spa features: Bath
- Has view: Yes
- View description: Water
- Water view: Water
- Waterfront features: All Sports, Soft Bottom, Lake, Sandy Shoreline
- Body of water: Chief Lake
- Frontage type: Waterfront
- Frontage length: 75
Lot
- Size: 3.05 Acres
- Features: Wooded-Hardwoods, Evergreens, Level, Landscaped, Subdivided
Details
- Additional structures: Pole Building(s)
- Parcel number: 510224170209++
- Zoning description: Residential
Construction
Type & style
- Home type: SingleFamily
- Architectural style: Log Cabin
- Property subtype: Single Family Residence
Materials
- Log, Full Log
- Foundation: Poured Concrete
- Roof: Asphalt
Condition
- New construction: No
- Year built: 1980
Utilities & green energy
- Sewer: Private Sewer
- Water: Private
Community & neighborhood
Community
- Community features: None
Location
- Region: Kaleva
- Subdivision: Chief Lake Shores
HOA & financial
HOA
- Services included: None
Other
Other facts
- Listing agreement: Exclusive Right Sell
- Price range: $750K - $750K
- Listing terms: Conventional,Cash,VA Loan
- Ownership type: Private Owner
- Road surface type: Asphalt
Price history
| Date | Event | Price |
|---|---|---|
| 2/27/2025 | Sold | $750,000+0.7%$294/sqft |
Source: | ||
| 2/17/2025 | Pending sale | $745,000$292/sqft |
Source: | ||
| 2/2/2025 | Contingent | $745,000$292/sqft |
Source: | ||
| 1/29/2025 | Listed for sale | $745,000+223.9%$292/sqft |
Source: | ||
| 12/1/1995 | Sold | $230,000$90/sqft |
Source: Agent Provided Report a problem | ||
Public tax history
| Year | Property taxes | Tax assessment |
|---|---|---|
| 2025 | $10,057 +116.5% | $343,500 +8.2% |
| 2024 | $4,644 | $317,400 +21.3% |
| 2023 | -- | $261,700 +20.2% |
Find assessor info on the county website
Neighborhood: 49645
Nearby schools
GreatSchools rating
- 6/10Onekama Middle/High SchoolGrades: K-12Distance: 4.5 mi
Schools provided by the listing agent
- Elementary: Onekama Elementary School
- Middle: Onekama Middle/High School
- High: Onekama Middle/High School
- District: Onekama Consolidated Schools
Source: NGLRMLS. This data may not be complete. We recommend contacting the local school district to confirm school assignments for this home.
Get pre-qualified for a loan
At Zillow Home Loans, we can pre-qualify you in as little as 5 minutes with no impact to your credit score.An equal housing lender. NMLS #10287.
