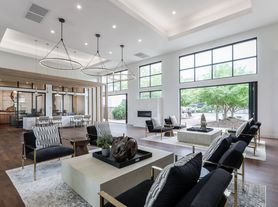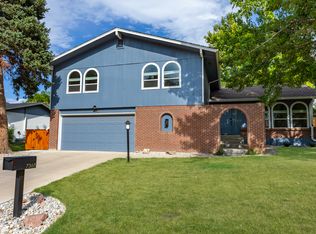4BR/4BA Highlands Ranch Home w/ Mountain Views & Finished Basement!
Welcome to your new home in one of the best locations in Highlands Ranch! This spacious 4 bed / 4 bath home features gorgeous mountain views, a huge private backyard, and two finished basement levels ideal for guests, roommates, or multi-gen living.
Highlights:
Vaulted ceilings, hardwood floors, updated carpet & lighting
New HVAC, water heater, humidifier (2024)
Newer roof (2023) & smart garage opener
Main floor bed/office + full bath
Two-level deck perfect for entertaining
Access to 4 amazing Highlands Ranch rec centers pools, tennis, pickleball & more!
Close to top-rated schools, parks, trails, shopping & dining.
Available November 10 2024. Don't miss this rare rental opportunity!
Tenants responsible for all Utilities:
Electricity
Gas
Water & Sewer
Internet & Cable (if desired)
Lawn Care & Snow Removal
General Upkeep & Cleaning of the home, inside and out
Replacing Air Filters (e.g., every 2-3 months)
Minor Maintenance (e.g., changing light bulbs, batteries in smoke detectors, etc.)
Reporting Maintenance Issues Promptly to prevent damage or larger repairs
Adhering to HOA Rules & Regulations (provided upon lease signing)
Rental Insurance (Renter's insurance is strongly recommended and often required)
Lease terms: ideally looking for someone long term one year and plus 18 months
House for rent
Accepts Zillow applications
$3,595/mo
9383 Cobblecrest Dr, Highlands Ranch, CO 80126
4beds
2,459sqft
Price may not include required fees and charges.
Single family residence
Available now
Cats, dogs OK
Central air
In unit laundry
Attached garage parking
Forced air
What's special
Gorgeous mountain viewsHuge private backyardTwo-level deckVaulted ceilingsHardwood floorsUpdated carpet and lighting
- 46 days |
- -- |
- -- |
Travel times
Facts & features
Interior
Bedrooms & bathrooms
- Bedrooms: 4
- Bathrooms: 4
- Full bathrooms: 4
Heating
- Forced Air
Cooling
- Central Air
Appliances
- Included: Dishwasher, Dryer, Microwave, Oven, Refrigerator, Washer
- Laundry: In Unit
Features
- View
- Flooring: Hardwood
Interior area
- Total interior livable area: 2,459 sqft
Video & virtual tour
Property
Parking
- Parking features: Attached
- Has attached garage: Yes
- Details: Contact manager
Features
- Exterior features: Heating system: Forced Air, No Utilities included in rent
- Has view: Yes
- View description: Mountain View
Details
- Parcel number: 222911204091
Construction
Type & style
- Home type: SingleFamily
- Property subtype: Single Family Residence
Community & HOA
Location
- Region: Highlands Ranch
Financial & listing details
- Lease term: 1 Year
Price history
| Date | Event | Price |
|---|---|---|
| 9/9/2025 | Price change | $3,595-2.8%$1/sqft |
Source: Zillow Rentals | ||
| 9/8/2025 | Listed for rent | $3,700$2/sqft |
Source: Zillow Rentals | ||
| 4/25/2025 | Sold | $685,000+1.5%$279/sqft |
Source: | ||
| 4/1/2025 | Pending sale | $675,000$275/sqft |
Source: | ||
| 3/22/2025 | Price change | $675,000-3.4%$275/sqft |
Source: | ||

