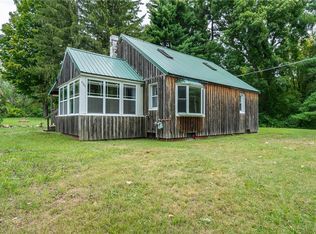Honey stop the car!! Just listed is this charming cape on over 4 acres, with so many improvements completed by the current owners. 3 beds in this almost 1500 sf home with newer furnace, hot water tank, windows & doors and an oversized 3 car garage with ample parking/work and storage space. This is a concrete block house with board & batten siding. Top it off (literally) with a steel roof. This house is a tank that you'll love the minute you see it. So take a look at the pictures and call your realtor for a private showing today! No negotiations will take place on this home until 09/08/2020 at noon!!
This property is off market, which means it's not currently listed for sale or rent on Zillow. This may be different from what's available on other websites or public sources.
