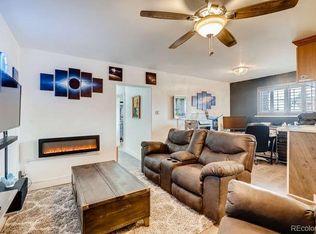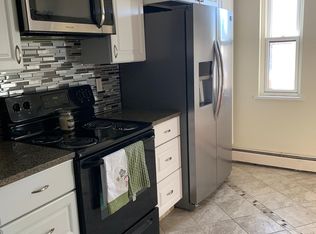Beautiful Remodeled Ground Floor Condo in the heart of Wheat ridge and close to Arvada!! Updated kitchen with granite counter tops, stainless steel appliances, tiled back splash, newer cabinets. Under mount cabinet lighting. Spacious dining area located near sliding glass door leading out to the large private patio area perfect for relaxation or entertaining!! Cozy family room!! Updated bathrooms with newer tubs, floor, tiles and sinks!! Master bedroom has a walk-in closet with its own private full sized bathroom. Great HOA amenities including your own outside pool!! Don't miss out on owning this wonderful property in excellent location. Close to highways, schools, bike trails, restaurants and more!!
This property is off market, which means it's not currently listed for sale or rent on Zillow. This may be different from what's available on other websites or public sources.

