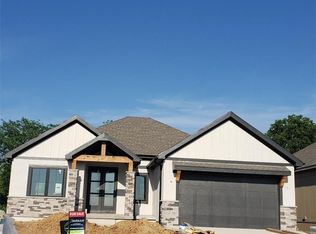Sold
Price Unknown
9380 Lone Elm Rd, Lenexa, KS 66220
5beds
5,124sqft
Single Family Residence
Built in 2021
1.08 Acres Lot
$1,610,400 Zestimate®
$--/sqft
$5,973 Estimated rent
Home value
$1,610,400
$1.50M - $1.76M
$5,973/mo
Zestimate® history
Loading...
Owner options
Explore your selling options
What's special
Sold before Processed !!!
Modified Regency II plan by Designmark Homes dba J.S. Robinson. This gorgeous 1.5 Sty home sits upon a 1 Acre Wooded Homesite located within award winning Timber Rock Subdivision. This plan has been enlarged and customized to fit the buyer's creative design. Call listing agents for details and showing information.
Zillow last checked: 8 hours ago
Listing updated: July 24, 2023 at 06:52am
Listing Provided by:
John Kroeker 913-963-4480,
Weichert, Realtors Welch & Com,
Bridget Brown-Kiggins 913-231-6129,
Weichert, Realtors Welch & Com
Bought with:
Shannon O'Hara, SP00236682
ReeceNichols -The Village
Source: Heartland MLS as distributed by MLS GRID,MLS#: 2324626
Facts & features
Interior
Bedrooms & bathrooms
- Bedrooms: 5
- Bathrooms: 6
- Full bathrooms: 5
- 1/2 bathrooms: 1
Primary bedroom
- Level: Main
Bedroom 2
- Level: Upper
Bedroom 3
- Level: Upper
Bedroom 4
- Level: Upper
Bedroom 5
- Level: Lower
Primary bathroom
- Level: Main
Bathroom 5
- Level: Lower
Breakfast room
- Level: Main
Great room
- Level: Main
Half bath
- Level: Main
Hearth room
- Level: Main
Kitchen
- Level: Main
Laundry
- Level: Main
Other
- Level: Main
Recreation room
- Level: Lower
Heating
- Forced Air
Cooling
- Electric
Appliances
- Included: Cooktop, Dishwasher, Disposal, Double Oven, Exhaust Fan, Humidifier, Microwave, Built-In Oven
- Laundry: Laundry Room, Main Level
Features
- Ceiling Fan(s), Custom Cabinets, Kitchen Island, Painted Cabinets, Pantry, Vaulted Ceiling(s), Walk-In Closet(s), Wet Bar
- Flooring: Carpet, Ceramic Tile, Wood
- Windows: Thermal Windows
- Basement: Finished,Full
- Number of fireplaces: 2
- Fireplace features: Gas, Great Room, Hearth Room
Interior area
- Total structure area: 5,124
- Total interior livable area: 5,124 sqft
- Finished area above ground: 3,645
- Finished area below ground: 1,479
Property
Parking
- Total spaces: 3
- Parking features: Attached, Garage Faces Front
- Attached garage spaces: 3
Features
- Patio & porch: Covered
Lot
- Size: 1.08 Acres
- Features: Adjoin Greenspace, Estate Lot, Wooded
Details
- Parcel number: IP78750000 0037
Construction
Type & style
- Home type: SingleFamily
- Architectural style: Traditional
- Property subtype: Single Family Residence
Materials
- Stone Trim, Wood Siding
- Roof: Composition
Condition
- Under Construction
- New construction: Yes
- Year built: 2021
Details
- Builder model: Regency II
- Builder name: Designmark
Utilities & green energy
- Sewer: Public Sewer
- Water: Public
Green energy
- Energy efficient items: Doors, Thermostat, Windows
Community & neighborhood
Security
- Security features: Security System, Smoke Detector(s)
Location
- Region: Lenexa
- Subdivision: Timber Rock
HOA & financial
HOA
- Has HOA: Yes
- HOA fee: $1,200 annually
- Amenities included: Clubhouse, Golf Course, Play Area, Pool, Trail(s)
- Services included: Curbside Recycle, Other, Trash
Other
Other facts
- Listing terms: Cash,Conventional,VA Loan
- Ownership: Private
- Road surface type: Paved
Price history
| Date | Event | Price |
|---|---|---|
| 7/17/2023 | Sold | -- |
Source: | ||
| 6/3/2021 | Pending sale | $1,105,098$216/sqft |
Source: | ||
Public tax history
| Year | Property taxes | Tax assessment |
|---|---|---|
| 2024 | $22,285 +80.2% | $173,581 +88.2% |
| 2023 | $12,369 +145.2% | $92,241 +181.3% |
| 2022 | $5,045 | $32,793 +65.4% |
Find assessor info on the county website
Neighborhood: 66220
Nearby schools
GreatSchools rating
- 7/10Manchester Park Elementary SchoolGrades: PK-5Distance: 0.6 mi
- 8/10Prairie Trail Middle SchoolGrades: 6-8Distance: 1.6 mi
- 10/10Olathe Northwest High SchoolGrades: 9-12Distance: 2 mi
Schools provided by the listing agent
- Elementary: Manchester Park
- Middle: Prairie Trail
- High: Olathe Northwest
Source: Heartland MLS as distributed by MLS GRID. This data may not be complete. We recommend contacting the local school district to confirm school assignments for this home.
Get a cash offer in 3 minutes
Find out how much your home could sell for in as little as 3 minutes with a no-obligation cash offer.
Estimated market value
$1,610,400
Get a cash offer in 3 minutes
Find out how much your home could sell for in as little as 3 minutes with a no-obligation cash offer.
Estimated market value
$1,610,400
