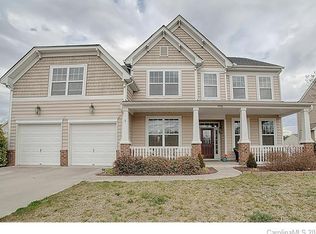Closed
$528,750
9380 Lockwood Rd, Concord, NC 28027
4beds
2,813sqft
Single Family Residence
Built in 2008
0.28 Acres Lot
$528,000 Zestimate®
$188/sqft
$2,787 Estimated rent
Home value
$528,000
$486,000 - $576,000
$2,787/mo
Zestimate® history
Loading...
Owner options
Explore your selling options
What's special
Welcome to this stunning home in the highly sought-after Wellington Chase community. As you step inside, you're greeted by an abundance of natural light that showcases the spacious layout—perfect for both everyday living and entertaining guests.
Formal and family rooms boast beautiful engineered hardwood floors, adding a touch of elegance. Expansive kitchen features a central island and granite countertops. Eat-in dining area seamlessly extends to a patio, leading to a generously sized backyard ideal for outdoor entertaining or relaxation.
Upstairs, the primary bedroom serves as a luxurious retreat with an ensuite bathroom and two large walk-in closets. Convenience is key with a dedicated laundry room on this level as well as all secondary bedrooms.
Located just steps away from the Wellington Chase amenities, you can enjoy the community pool, clubhouse, tennis, and basketball courts. This home perfectly blends modern comfort with community charm, making it a remarkable find.
Zillow last checked: 8 hours ago
Listing updated: October 02, 2024 at 06:27am
Listing Provided by:
Danielle Cook dreamhomesbydanielle@gmail.com,
Keller Williams South Park
Bought with:
Brian Madeira
Home Ventures Realty
Source: Canopy MLS as distributed by MLS GRID,MLS#: 4144150
Facts & features
Interior
Bedrooms & bathrooms
- Bedrooms: 4
- Bathrooms: 3
- Full bathrooms: 2
- 1/2 bathrooms: 1
Primary bedroom
- Level: Upper
Primary bedroom
- Level: Upper
Bedroom s
- Level: Upper
Bedroom s
- Level: Upper
Bedroom s
- Level: Upper
Bedroom s
- Level: Upper
Bedroom s
- Level: Upper
Bedroom s
- Level: Upper
Bathroom half
- Level: Main
Bathroom full
- Level: Upper
Bathroom full
- Level: Upper
Bathroom half
- Level: Main
Bathroom full
- Level: Upper
Bathroom full
- Level: Upper
Dining area
- Level: Main
Dining area
- Level: Main
Dining room
- Level: Main
Dining room
- Level: Main
Family room
- Level: Main
Family room
- Level: Main
Kitchen
- Level: Main
Kitchen
- Level: Main
Laundry
- Level: Upper
Laundry
- Level: Upper
Living room
- Level: Main
Living room
- Level: Main
Heating
- Natural Gas
Cooling
- Central Air
Appliances
- Included: Bar Fridge, Electric Cooktop, Electric Oven, Refrigerator
- Laundry: Electric Dryer Hookup, Laundry Room, Upper Level, Washer Hookup
Features
- Breakfast Bar, Open Floorplan, Pantry, Walk-In Closet(s)
- Flooring: Carpet, Linoleum, Tile, Wood
- Windows: Insulated Windows
- Has basement: No
- Attic: Pull Down Stairs
- Fireplace features: Family Room
Interior area
- Total structure area: 2,813
- Total interior livable area: 2,813 sqft
- Finished area above ground: 2,813
- Finished area below ground: 0
Property
Parking
- Total spaces: 2
- Parking features: Attached Garage, Garage on Main Level
- Attached garage spaces: 2
Features
- Levels: Two
- Stories: 2
- Patio & porch: Patio
- Exterior features: Storage
- Pool features: Community
- Fencing: Back Yard,Fenced
Lot
- Size: 0.28 Acres
Details
- Parcel number: 46823138250000
- Zoning: RV
- Special conditions: Standard
Construction
Type & style
- Home type: SingleFamily
- Property subtype: Single Family Residence
Materials
- Vinyl
- Foundation: Slab
Condition
- New construction: No
- Year built: 2008
Utilities & green energy
- Sewer: Public Sewer
- Water: City
- Utilities for property: Cable Available, Cable Connected, Electricity Connected
Community & neighborhood
Security
- Security features: Carbon Monoxide Detector(s), Smoke Detector(s)
Community
- Community features: Clubhouse, Playground, Sidewalks, Sport Court, Tennis Court(s)
Location
- Region: Concord
- Subdivision: Wellington Chase
HOA & financial
HOA
- Has HOA: Yes
- HOA fee: $338 semi-annually
- Association name: Cusick
- Association phone: 704-544-7779
Other
Other facts
- Road surface type: Concrete
Price history
| Date | Event | Price |
|---|---|---|
| 10/1/2024 | Sold | $528,750-1.1%$188/sqft |
Source: | ||
| 8/14/2024 | Price change | $534,900-3.6%$190/sqft |
Source: | ||
| 7/25/2024 | Price change | $554,900-1.8%$197/sqft |
Source: | ||
| 6/19/2024 | Price change | $564,900-1.8%$201/sqft |
Source: | ||
| 5/31/2024 | Listed for sale | $575,000+122%$204/sqft |
Source: | ||
Public tax history
| Year | Property taxes | Tax assessment |
|---|---|---|
| 2024 | $5,497 +30.4% | $484,060 +57.4% |
| 2023 | $4,214 | $307,580 |
| 2022 | $4,214 | $307,580 |
Find assessor info on the county website
Neighborhood: 28027
Nearby schools
GreatSchools rating
- 10/10W R Odell ElementaryGrades: 3-5Distance: 0.7 mi
- 10/10Harris Road MiddleGrades: 6-8Distance: 1.2 mi
- 6/10Northwest Cabarrus HighGrades: 9-12Distance: 4 mi
Schools provided by the listing agent
- Elementary: Odell
- Middle: Northwest Cabarrus
- High: Northwest Cabarrus
Source: Canopy MLS as distributed by MLS GRID. This data may not be complete. We recommend contacting the local school district to confirm school assignments for this home.
Get a cash offer in 3 minutes
Find out how much your home could sell for in as little as 3 minutes with a no-obligation cash offer.
Estimated market value
$528,000
Get a cash offer in 3 minutes
Find out how much your home could sell for in as little as 3 minutes with a no-obligation cash offer.
Estimated market value
$528,000
