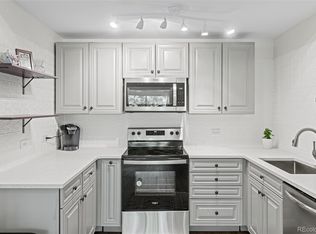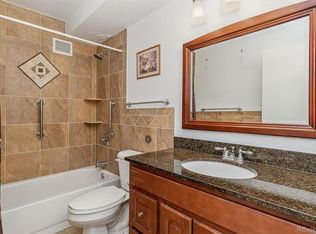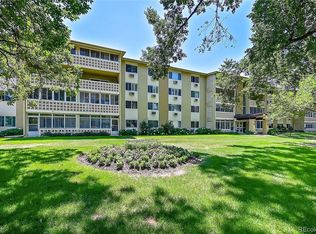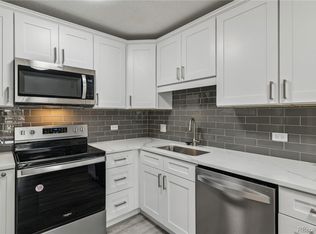Sold for $317,900 on 09/04/24
$317,900
9380 E Center Avenue #9C, Denver, CO 80247
2beds
1,550sqft
Condominium
Built in 1967
-- sqft lot
$300,000 Zestimate®
$205/sqft
$2,219 Estimated rent
Home value
$300,000
$279,000 - $324,000
$2,219/mo
Zestimate® history
Loading...
Owner options
Explore your selling options
What's special
Beautifully Remodeled and Redesigned 1550 Sq.Ft. Condo in a Popular 55+ Adult Community with its own Golf Course. A Spacious Home with Everything Replaced and Upgraded - Cappucinno Cherry Soft Close Kitchen Cabinets with Quartz Counters, Under Cabinet Lighting, Stainless Appliances, Water Filter at Sink, Kitchen Desk, Vinyl Plank Flooring, Ceiling Fan, Pantry; Smoke Maple Vanities in Both Bathrooms, Subway Tile, Vinyl Plank Flooring, Walk-in Shower and Linen Closet in Primary Bath; High End Commercial Grade Carpet; Sliding Glass Doors and All Windows Replaced; High End Plantation Shutters; All Three Wall AC Units Replaced; Light Fixtures and Doors (Except Floor to Ceiling Closet Doors) Replaced. Wonderful Open Floorplan with Spacious Living Room, Large Dining Room, and an Oversized Primary Bedroom so Large the Seller is Able to Use Half of it for an Arts and Crafts Area. Enjoy the Fresh Air on the Open Lanai. Unlike Many of the Other Windsor Garden Floorplans, the AC Units in this Model do not Exhaust Heat onto the Lanai. There is a Large Pantry Suitable for Storage (or a Small Office) in this Unit, a Storage Locker on this Same Floor, and Additional Storage in a Cowboy Storage Locker in the Garage. Home has a Convenient Location Only Steps Away from the Clubhouse and Restaurant, Making it Very Easy to Enjoy the Abundant Windsor Garden Amenities - Indoor and Outdoor Pools, Hot Tub, Sauna, Fitness Center, Auditorium, Meeting Rooms, Library, Card Room, Billiard Room, Woodworking Shop and Other Craft Rooms. Amenities Include a 9-Hole Par Three Golf Course and Pro Shop, Golf Leagues, Reservable Garden Plots, RV Parking, and Easy Access to the Highline Canal Trail. Visit the Windsor Garden Website for more Information - www.windsorgardensdenver.org
Zillow last checked: 8 hours ago
Listing updated: October 01, 2024 at 11:07am
Listed by:
Robert & Jani Bielenberg 303-770-1977 HOMES@ROBERTANDJANI.COM,
Bielenberg & Assoc
Bought with:
Amy Grossman, 40045177
Madison & Company Properties
Source: REcolorado,MLS#: 9481460
Facts & features
Interior
Bedrooms & bathrooms
- Bedrooms: 2
- Bathrooms: 2
- Full bathrooms: 1
- 3/4 bathrooms: 1
- Main level bathrooms: 2
- Main level bedrooms: 2
Primary bedroom
- Description: Attached Bath, Walk-In Closet
- Level: Main
- Area: 240 Square Feet
- Dimensions: 12 x 20
Bedroom
- Description: Floor To Ceiling Closet Doors
- Level: Main
- Area: 154 Square Feet
- Dimensions: 11 x 14
Bathroom
- Description: Fully Remodeled
- Level: Main
Bathroom
- Description: Fully Remodeled
- Level: Main
Bonus room
- Description: Storage Room
- Level: Main
- Area: 54 Square Feet
- Dimensions: 6 x 9
Dining room
- Level: Main
- Area: 132 Square Feet
- Dimensions: 11 x 12
Kitchen
- Description: Fully Remodeled
- Level: Main
- Area: 120 Square Feet
- Dimensions: 10 x 12
Living room
- Level: Main
- Area: 432 Square Feet
- Dimensions: 16 x 27
Heating
- Hot Water
Cooling
- Air Conditioning-Room
Appliances
- Included: Dishwasher, Disposal, Microwave, Range, Refrigerator
- Laundry: Common Area
Features
- Built-in Features, Ceiling Fan(s), Laminate Counters, No Stairs, Open Floorplan, Pantry, Smoke Free, Solid Surface Counters, Walk-In Closet(s)
- Flooring: Carpet, Vinyl
- Windows: Double Pane Windows, Window Coverings
- Has basement: No
- Common walls with other units/homes: 2+ Common Walls
Interior area
- Total structure area: 1,550
- Total interior livable area: 1,550 sqft
- Finished area above ground: 1,550
Property
Parking
- Total spaces: 1
- Parking features: Asphalt, Storage
- Garage spaces: 1
Accessibility
- Accessibility features: Accessible Approach with Ramp
Features
- Levels: One
- Stories: 1
- Entry location: Corridor Access
- Patio & porch: Covered, Patio
- Exterior features: Elevator
Details
- Parcel number: 615206877
- Zoning: O-1
- Special conditions: Standard
Construction
Type & style
- Home type: Condo
- Property subtype: Condominium
- Attached to another structure: Yes
Materials
- Brick
- Roof: Unknown
Condition
- Updated/Remodeled
- Year built: 1967
Details
- Builder model: Plan F
Utilities & green energy
- Electric: 220 Volts
- Sewer: Public Sewer
- Water: Public
- Utilities for property: Cable Available, Electricity Connected, Phone Available
Community & neighborhood
Security
- Security features: Security Entrance, Smoke Detector(s)
Senior living
- Senior community: Yes
Location
- Region: Denver
- Subdivision: Windsor Gardens
HOA & financial
HOA
- Has HOA: Yes
- HOA fee: $806 monthly
- Amenities included: Clubhouse, Coin Laundry, Elevator(s), Fitness Center, Garden Area, Golf Course, Management, Parking, Pool, Sauna, Security, Spa/Hot Tub, Storage, Trail(s)
- Services included: Reserve Fund, Heat, Insurance, Maintenance Grounds, Maintenance Structure, Recycling, Security, Sewer, Snow Removal, Trash, Water
- Association name: Windsor Gardens Association
- Association phone: 303-364-7485
Other
Other facts
- Listing terms: Cash,Conventional,FHA,VA Loan
- Ownership: Individual
- Road surface type: Alley Paved, Paved
Price history
| Date | Event | Price |
|---|---|---|
| 9/4/2024 | Sold | $317,900$205/sqft |
Source: | ||
| 8/22/2024 | Pending sale | $317,900$205/sqft |
Source: | ||
| 8/17/2024 | Price change | $317,900-2.2%$205/sqft |
Source: | ||
| 7/12/2024 | Price change | $324,900-1.5%$210/sqft |
Source: | ||
| 6/20/2024 | Price change | $329,900-9.6%$213/sqft |
Source: | ||
Public tax history
| Year | Property taxes | Tax assessment |
|---|---|---|
| 2024 | $1,127 -8.7% | $14,550 -16.4% |
| 2023 | $1,234 +3.6% | $17,400 +12.1% |
| 2022 | $1,192 -6.9% | $15,520 -2.8% |
Find assessor info on the county website
Neighborhood: Windsor
Nearby schools
GreatSchools rating
- 3/10Place Bridge AcademyGrades: PK-8Distance: 1.9 mi
- 5/10George Washington High SchoolGrades: 9-12Distance: 1.9 mi
Schools provided by the listing agent
- Elementary: Place Bridge Academy
- Middle: Place Bridge Academy
- High: George Washington
- District: Denver 1
Source: REcolorado. This data may not be complete. We recommend contacting the local school district to confirm school assignments for this home.
Get a cash offer in 3 minutes
Find out how much your home could sell for in as little as 3 minutes with a no-obligation cash offer.
Estimated market value
$300,000
Get a cash offer in 3 minutes
Find out how much your home could sell for in as little as 3 minutes with a no-obligation cash offer.
Estimated market value
$300,000



