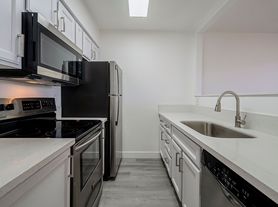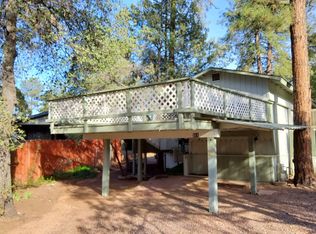Prime Location! Corner unit with views of Green Valley Park and Lake from most rooms and two covered balconies! This 3 bedroom 2.5 bath townhome was completely remodeled in 2022! New paint inside and out, luxury vinyl in traffic areas with new carpet in bedrooms. All new cabinets and appliances throughout, granite countertops in kitchen and bathrooms and gas fireplace. Ceiling fans in all rooms, New A/C and gas furnace. Primary bedroom is downstairs, with two additional bedrooms upstairs. One reserved covered parking space included with one additional space in open parking area. Great neighbors! This property is governed by an HOA and fees are included in the rent. Pets by approval, no dog door access.
Tenant responsible for water, gas, electric. Trash is included in rent. Landlord pays sewer. Tenant responsible for watering exterior courtyard plants. Pets by approval, this is a townhouse with no dog door access. After free-prescreening approval, you may view the property. To proceed, full credit/background required on each applicant 18 and over $47.95 each.
Townhouse for rent
Accepts Zillow applications
$1,900/mo
938 W Madera Ln, Payson, AZ 85541
3beds
1,504sqft
Price may not include required fees and charges.
Townhouse
Available now
Cats, small dogs OK
Central air
In unit laundry
Forced air
What's special
Gas fireplaceCorner unitPrimary bedroom is downstairsTwo covered balconiesNew carpet in bedrooms
- 56 days |
- -- |
- -- |
Zillow last checked: 11 hours ago
Listing updated: November 15, 2025 at 11:01am
Travel times
Facts & features
Interior
Bedrooms & bathrooms
- Bedrooms: 3
- Bathrooms: 3
- Full bathrooms: 2
- 1/2 bathrooms: 1
Heating
- Forced Air
Cooling
- Central Air
Appliances
- Included: Dishwasher, Dryer, Freezer, Microwave, Oven, Refrigerator, Washer
- Laundry: In Unit
Features
- Flooring: Carpet
Interior area
- Total interior livable area: 1,504 sqft
Property
Parking
- Details: Contact manager
Features
- Exterior features: Electricity not included in rent, Garbage included in rent, Gas not included in rent, Heating system: Forced Air, Sewage included in rent, Water not included in rent
Details
- Parcel number: 30414027
Construction
Type & style
- Home type: Townhouse
- Property subtype: Townhouse
Utilities & green energy
- Utilities for property: Garbage, Sewage
Building
Management
- Pets allowed: Yes
Community & HOA
Location
- Region: Payson
Financial & listing details
- Lease term: 1 Year
Price history
| Date | Event | Price |
|---|---|---|
| 11/4/2025 | Price change | $364,900-2.7%$243/sqft |
Source: | ||
| 10/11/2025 | Price change | $1,900-5%$1/sqft |
Source: Zillow Rentals | ||
| 7/29/2025 | Price change | $2,000-9.1%$1/sqft |
Source: Zillow Rentals | ||
| 7/20/2025 | Listed for rent | $2,200+10%$1/sqft |
Source: Zillow Rentals | ||
| 4/13/2025 | Listed for sale | $375,000+47.1%$249/sqft |
Source: | ||

