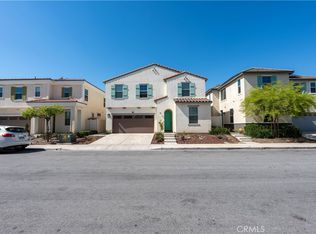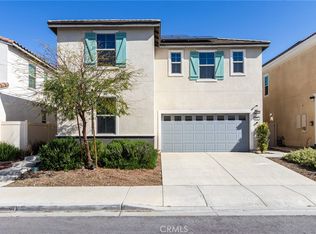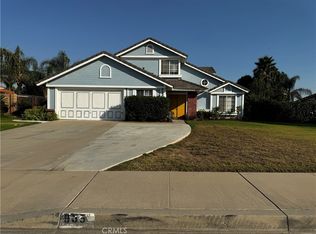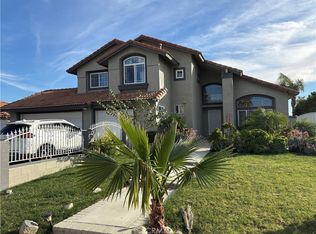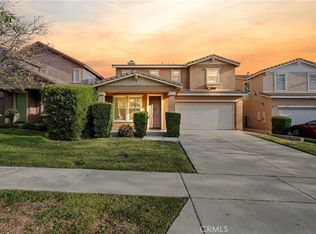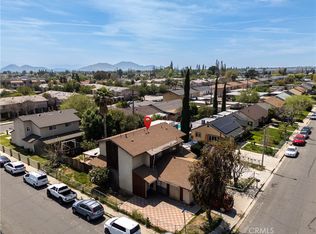Property is ready for showing!Enjoy your new home in the beautiful community of "Foothill Grove Gated Community" that has four bedrooms and three bathrooms. This single family residence has an open floor plan with a downstairs bedroom, which may be used as an office or guest bedroom. There is a full bathroom downstairs. Upstairs you will find three bedrooms, two baths of which is connected with Jack & Jill bathroom. Primary suite has separate tub and shower and large closet.. The Laundry room is conveniently located on the upper level. The upstairs loft would be great space for office or entertainment area. This home is energy efficient and wired to support at home electric vehicle charging. Solar is included. Kitchen is open to the family room with beautiful white cabinetry and stainless steel appliances. There is beautiful association pool, spa and children playground on the same block.
For sale
Listing Provided by:
Elizabeth McBride DRE #01247657 909-635-4124,
KELLER WILLIAMS PREMIER PROPER
Price cut: $4.8K (1/8)
$635,000
938 W Jasmine Way, Rialto, CA 92376
4beds
2,275sqft
Est.:
Single Family Residence
Built in 2021
3,285 Square Feet Lot
$637,700 Zestimate®
$279/sqft
$167/mo HOA
What's special
Association poolChildren playgroundOffice or guest bedroomOffice or entertainment areaDownstairs bedroomJack and jill bathroomPrimary suite
- 364 days |
- 677 |
- 28 |
Likely to sell faster than
Zillow last checked: 8 hours ago
Listing updated: January 19, 2026 at 07:41am
Listing Provided by:
Elizabeth McBride DRE #01247657 909-635-4124,
KELLER WILLIAMS PREMIER PROPER
Source: CRMLS,MLS#: CV25174028 Originating MLS: California Regional MLS
Originating MLS: California Regional MLS
Tour with a local agent
Facts & features
Interior
Bedrooms & bathrooms
- Bedrooms: 4
- Bathrooms: 3
- Full bathrooms: 3
- Main level bathrooms: 1
- Main level bedrooms: 1
Rooms
- Room types: Bedroom, Entry/Foyer, Family Room, Kitchen, Laundry
Bedroom
- Features: Bedroom on Main Level
Bathroom
- Features: Bathtub, Full Bath on Main Level, Tub Shower
Other
- Features: Dressing Area
Kitchen
- Features: Kitchen/Family Room Combo
Heating
- Central, Solar
Cooling
- Central Air
Appliances
- Included: 6 Burner Stove, Electric Range, Disposal, Gas Range, Microwave, Tankless Water Heater, Water Heater
- Laundry: Inside, Laundry Room, Upper Level
Features
- Breakfast Bar, Block Walls, Ceiling Fan(s), Open Floorplan, Bedroom on Main Level, Dressing Area
- Flooring: Laminate
- Doors: Sliding Doors
- Has fireplace: No
- Fireplace features: None
- Common walls with other units/homes: No Common Walls
Interior area
- Total interior livable area: 2,275 sqft
Property
Parking
- Total spaces: 2
- Parking features: Direct Access, Driveway, Garage
- Attached garage spaces: 2
Features
- Levels: Two
- Stories: 2
- Entry location: 1
- Patio & porch: Brick, Patio
- Pool features: In Ground, Association
- Has spa: Yes
- Spa features: Association
- Has view: Yes
- View description: None
Lot
- Size: 3,285 Square Feet
- Features: 31-35 Units/Acre
Details
- Parcel number: 0128052190000
- Special conditions: Standard
Construction
Type & style
- Home type: SingleFamily
- Architectural style: Contemporary
- Property subtype: Single Family Residence
Condition
- New construction: No
- Year built: 2021
Details
- Builder name: Century
Utilities & green energy
- Sewer: Public Sewer
- Water: Public
- Utilities for property: Electricity Available, Electricity Connected, Sewer Connected, Water Available, Water Connected
Green energy
- Energy efficient items: Appliances
- Energy generation: Solar
Community & HOA
Community
- Features: Street Lights, Sidewalks, Gated
- Security: Carbon Monoxide Detector(s), Gated Community, Smoke Detector(s)
HOA
- Has HOA: Yes
- Amenities included: Pool, Spa/Hot Tub
- HOA fee: $167 monthly
- HOA name: Foothill Grove
- HOA phone: 951-241-7356
Location
- Region: Rialto
Financial & listing details
- Price per square foot: $279/sqft
- Tax assessed value: $591,083
- Annual tax amount: $10,099
- Date on market: 8/2/2025
- Cumulative days on market: 364 days
- Listing terms: Conventional,FHA
- Road surface type: Paved
Estimated market value
$637,700
$606,000 - $670,000
$3,444/mo
Price history
Price history
| Date | Event | Price |
|---|---|---|
| 1/8/2026 | Price change | $635,000-0.8%$279/sqft |
Source: | ||
| 12/10/2025 | Price change | $639,800-0.8%$281/sqft |
Source: | ||
| 10/17/2025 | Price change | $645,000-1.5%$284/sqft |
Source: | ||
| 9/29/2025 | Price change | $655,000-4.4%$288/sqft |
Source: | ||
| 9/3/2025 | Price change | $685,000+4.6%$301/sqft |
Source: | ||
Public tax history
BuyAbility℠ payment
Est. payment
$4,037/mo
Principal & interest
$3050
Property taxes
$598
Other costs
$389
Climate risks
Neighborhood: 92376
Nearby schools
GreatSchools rating
- 3/10Helen L. Dollahan Elementary SchoolGrades: K-5Distance: 0.5 mi
- 5/10Ethel Kucera Middle SchoolGrades: 6-8Distance: 4.1 mi
- 5/10Eisenhower Senior High SchoolGrades: 9-12Distance: 1.2 mi
- Loading
- Loading
