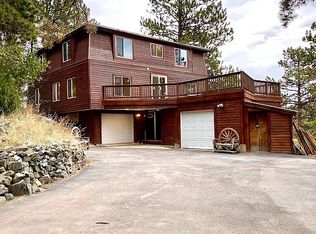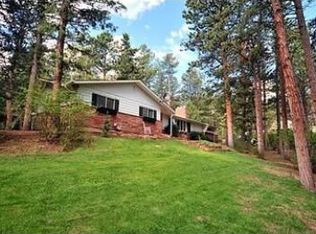Sold for $775,000
$775,000
938 Valley Road, Evergreen, CO 80439
3beds
1,948sqft
Single Family Residence
Built in 1971
0.6 Acres Lot
$772,100 Zestimate®
$398/sqft
$4,658 Estimated rent
Home value
$772,100
$733,000 - $811,000
$4,658/mo
Zestimate® history
Loading...
Owner options
Explore your selling options
What's special
Welcome to this breathtaking A-frame located in desirable Evergreen! Nestled in the woods surrounded by the fresh scent of pine, and the beautiful nature on this property. Not to mention, easy access to 1-70 and Evergreen Parkway, but tucked back into a valley for plenty of peace and quiet. Just 10 minutes from Golden or Downtown Evergreen this home offers a quiet mountain setting close to amenities and restaurants. Hundreds of acres of nearby open space means you are just minutes from a trailhead. 3 bedrooms and 3 bathrooms, a HEATED 2 car garage, new asphalt driveway and a detached fully finished cabin off of the driveway, wired for electricity, that can be used for storage, an office, or even guest quarters. Enter in to a stunning open living space with rustic beams, an elegant stone fireplace, and modern updated kitchen. The main level has a cozy bedroom with great views and a beautifully remodeled full bathroom as well. The entire house is covered in spectacular wood finishes. Including the newly finished floors of light colored wood, the wood walls, and ceilings giving a cozy mountain feel. A grand primary bedroom upstairs has soaring ceilings, exposed log beams, and access to a private balcony!! Another gorgeous full bathroom is upstairs in between both bedrooms. In the other bedroom upstairs there is an attached swing perfect for reading and relaxing. The lower level boasts much space for another living area. A wood pellet stove heats the downstairs area nicely (especially during a cold Colorado winter!) The third bathroom is located in the basement and is covered by a modern wood barn door. In all its beauty, convenience, and unique features that are hard to find elsewhere, do not take your time or hesitate to see this property!
Zillow last checked: 8 hours ago
Listing updated: November 17, 2023 at 07:49am
Listed by:
Kaylin Bates 303-902-8340 kaylin.bates@westandmain.com,
West and Main Homes Inc
Bought with:
Matthew Magee, 100083985
eXp Realty, LLC
Source: REcolorado,MLS#: 3635023
Facts & features
Interior
Bedrooms & bathrooms
- Bedrooms: 3
- Bathrooms: 3
- Full bathrooms: 1
- 3/4 bathrooms: 1
- 1/2 bathrooms: 1
- Main level bathrooms: 1
- Main level bedrooms: 1
Bedroom
- Description: Main Floor Easy Access Bedroom
- Level: Main
Bedroom
- Description: Exposed Log Beams, Private Balcony
- Level: Upper
Bedroom
- Description: Soaring Ceilings
- Level: Upper
Bathroom
- Description: Fully Updated
- Level: Upper
Bathroom
- Description: Fully Updated
- Level: Main
Bathroom
- Description: Fully Updated
- Level: Basement
Kitchen
- Description: Modern And Updated
- Level: Main
Laundry
- Level: Main
Living room
- Description: Spacious And Open
- Level: Basement
Living room
- Description: Stunning Wood Finishes
- Level: Main
Heating
- Baseboard, Hot Water, Wood Stove
Cooling
- None
Appliances
- Included: Dishwasher, Dryer, Gas Water Heater, Microwave, Oven, Range, Range Hood, Refrigerator, Washer, Water Softener
Features
- Ceiling Fan(s), High Ceilings, Open Floorplan, Pantry, Quartz Counters
- Flooring: Wood
- Windows: Double Pane Windows
- Basement: Finished
- Number of fireplaces: 1
- Fireplace features: Living Room, Wood Burning
Interior area
- Total structure area: 1,948
- Total interior livable area: 1,948 sqft
- Finished area above ground: 1,260
- Finished area below ground: 688
Property
Parking
- Total spaces: 2
- Parking features: Circular Driveway, Heated Garage
- Attached garage spaces: 2
- Has uncovered spaces: Yes
Features
- Levels: Three Or More
- Patio & porch: Deck
- Exterior features: Balcony, Dog Run, Fire Pit, Lighting, Private Yard
- Fencing: None
Lot
- Size: 0.60 Acres
- Features: Many Trees, Mountainous, Rolling Slope
Details
- Parcel number: 042563
- Zoning: MR-1
- Special conditions: Standard
Construction
Type & style
- Home type: SingleFamily
- Architectural style: A-Frame
- Property subtype: Single Family Residence
Materials
- Frame, Stone, Wood Siding
- Roof: Composition
Condition
- Updated/Remodeled
- Year built: 1971
Utilities & green energy
- Water: Public
- Utilities for property: Electricity Connected, Natural Gas Connected, Phone Available, Phone Connected
Community & neighborhood
Location
- Region: Evergreen
- Subdivision: Hidden Valley
Other
Other facts
- Listing terms: Cash,Conventional
- Ownership: Individual
Price history
| Date | Event | Price |
|---|---|---|
| 11/15/2023 | Sold | $775,000$398/sqft |
Source: | ||
| 10/19/2023 | Pending sale | $775,000$398/sqft |
Source: | ||
| 10/17/2023 | Listed for sale | $775,000+34.8%$398/sqft |
Source: | ||
| 10/8/2019 | Listing removed | $575,000$295/sqft |
Source: HomeSmart #8395197 Report a problem | ||
| 8/19/2019 | Price change | $575,000-0.8%$295/sqft |
Source: HomeSmart Cherry Creek #8395197 Report a problem | ||
Public tax history
| Year | Property taxes | Tax assessment |
|---|---|---|
| 2024 | $5,535 +32.9% | $34,506 |
| 2023 | $4,166 -3.1% | $34,506 +24.2% |
| 2022 | $4,299 -12.5% | $27,787 -2.8% |
Find assessor info on the county website
Neighborhood: 80439
Nearby schools
GreatSchools rating
- 8/10Bergen Valley Intermediate SchoolGrades: 3-5Distance: 0.5 mi
- 8/10Evergreen Middle SchoolGrades: 6-8Distance: 1.7 mi
- 9/10Evergreen High SchoolGrades: 9-12Distance: 5.2 mi
Schools provided by the listing agent
- Elementary: Bergen Meadow/Valley
- Middle: Evergreen
- High: Evergreen
- District: Jefferson County R-1
Source: REcolorado. This data may not be complete. We recommend contacting the local school district to confirm school assignments for this home.
Get a cash offer in 3 minutes
Find out how much your home could sell for in as little as 3 minutes with a no-obligation cash offer.
Estimated market value$772,100
Get a cash offer in 3 minutes
Find out how much your home could sell for in as little as 3 minutes with a no-obligation cash offer.
Estimated market value
$772,100

