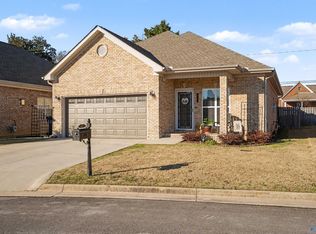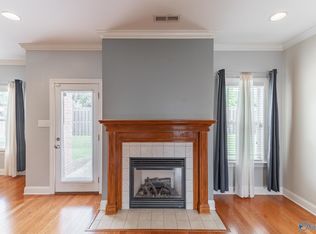WONDERFUL FULL BRICK WITH 2 SPACIOUS BEDROOMS AND 2 BATHS. GAS LOG FIREPLACE IN GREAT ROOM, LOVELY SUN ROOM WITH BUILT IN DESK AND HUTCH EQUIPPED FOR COMPUTER. KITCHEN HAS CUSTOM CABINETS, EAT AT BAR, BLACK APPLIANCES. CUSTOM WINDOW TREATMENTS IN MOST OF ROOMS CONVEY. PRIVACY FENCED BACK YARD. 19X19 UNFINISHED ROOM UPSTAIRS WITH STAIRS. GREAT STARTER OR RETIREMENT HOME.
This property is off market, which means it's not currently listed for sale or rent on Zillow. This may be different from what's available on other websites or public sources.

