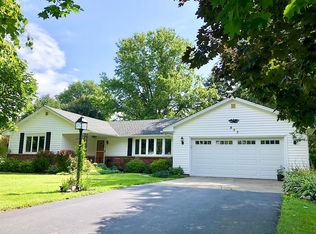Closed
$275,000
938 Three Rod Rd, Alden, NY 14004
4beds
2,596sqft
Farm, Single Family Residence
Built in 1875
3.44 Acres Lot
$283,700 Zestimate®
$106/sqft
$-- Estimated rent
Home value
$283,700
$267,000 - $304,000
Not available
Zestimate® history
Loading...
Owner options
Explore your selling options
What's special
Cherished for decades; welcome to this timeless farmhouse-style home located in the Alden School District! Nestled in a charming, peaceful neighborhood and situated on an expansive 3.44-acre lot, this property offers both convenience and tranquility. Offering 4 bedrooms and 1 full bath at 2,596 sq. ft., this home presents endless potential and is ready to make your own!
First floor features an inviting eat-in kitchen, full bath, laundry and pantry rooms, formal dining room with access to the front porch, spacious bedroom, living room with large closet and beautiful pegged hardwood floors. Second floor features three generously sized bedrooms and a versatile bonus room. The full, open basement offers plenty of clean, usable space, while the three-car garage provides ample storage options and workspace.
The private backyard invites you to unwind in your own serene oasis, completely protected by mature trees and picturesque landscape. Don’t miss the chance to make this good opportunity in a great location, home!
Zillow last checked: 8 hours ago
Listing updated: January 08, 2025 at 07:00pm
Listed by:
William Beacham 315-497-6500,
MyTown Realty LLC
Bought with:
Susan Lamb, 40LA0870171
Howard Hanna WNY Inc.
Source: NYSAMLSs,MLS#: S1573417 Originating MLS: Syracuse
Originating MLS: Syracuse
Facts & features
Interior
Bedrooms & bathrooms
- Bedrooms: 4
- Bathrooms: 1
- Full bathrooms: 1
- Main level bathrooms: 1
- Main level bedrooms: 1
Heating
- Gas, Baseboard, Electric, Hot Water, Space Heater
Appliances
- Included: Exhaust Fan, Gas Oven, Gas Range, Gas Water Heater, Range Hood
- Laundry: Main Level
Features
- Separate/Formal Dining Room, Entrance Foyer, Eat-in Kitchen, Country Kitchen, Pantry, Storage, Walk-In Pantry, Natural Woodwork, Bedroom on Main Level, Convertible Bedroom
- Flooring: Hardwood, Varies, Vinyl
- Basement: Crawl Space,Full,Partial
- Has fireplace: No
Interior area
- Total structure area: 2,596
- Total interior livable area: 2,596 sqft
Property
Parking
- Total spaces: 3
- Parking features: Detached, Garage, Storage, Workshop in Garage
- Garage spaces: 3
Accessibility
- Accessibility features: Accessible Bedroom, Accessible Approach with Ramp, Accessible Entrance
Features
- Levels: Two
- Stories: 2
- Patio & porch: Open, Porch
- Exterior features: Gravel Driveway, Private Yard, See Remarks
Lot
- Size: 3.44 Acres
- Dimensions: 500 x 300
- Features: Rectangular, Rectangular Lot, Residential Lot, Wooded
Details
- Additional structures: Shed(s), Storage
- Parcel number: 1454001300000010005000
- Special conditions: Standard
Construction
Type & style
- Home type: SingleFamily
- Architectural style: Farmhouse,Historic/Antique
- Property subtype: Farm, Single Family Residence
Materials
- Vinyl Siding, Copper Plumbing
- Foundation: Block, Stone
- Roof: Asphalt
Condition
- Resale
- Year built: 1875
Utilities & green energy
- Electric: Circuit Breakers, Fuses
- Sewer: Septic Tank
- Water: Connected, Public
- Utilities for property: Cable Available, Water Connected
Green energy
- Energy efficient items: Lighting, Windows
Community & neighborhood
Location
- Region: Alden
- Subdivision: Buffalo Crk Reservation
Other
Other facts
- Listing terms: Cash,Conventional
Price history
| Date | Event | Price |
|---|---|---|
| 1/8/2025 | Sold | $275,000+1.9%$106/sqft |
Source: | ||
| 11/1/2024 | Pending sale | $270,000$104/sqft |
Source: | ||
| 10/22/2024 | Listed for sale | $270,000$104/sqft |
Source: | ||
Public tax history
Tax history is unavailable.
Neighborhood: 14004
Nearby schools
GreatSchools rating
- NAAlden Primary At TownlineGrades: K-2Distance: 2.4 mi
- 4/10Alden Middle SchoolGrades: 6-8Distance: 1.8 mi
- 6/10Alden Senior High SchoolGrades: 9-12Distance: 1.7 mi
Schools provided by the listing agent
- District: Alden
Source: NYSAMLSs. This data may not be complete. We recommend contacting the local school district to confirm school assignments for this home.
