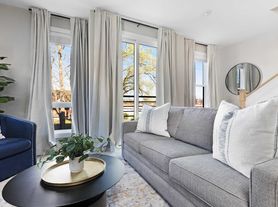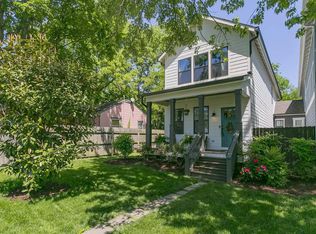This stunning, move-in-ready home offers the perfect blend of comfort, style, and convenience in East Nashville. The spacious, open kitchen features granite countertops, a large island, and stainless steel appliances ideal for entertaining and everyday living. Downstairs, you'll find beautiful wood floors and a dedicated office space, providing both functionality and charm. The luxurious master bathroom boasts a huge tile shower, a separate tub, and dual vanities, creating a spa-like retreat. High-end washer and dryer units are included, adding to the home's appeal. Enjoy outdoor living on the multi-level deck, overlooking a private, fenced backyard backed by trees a perfect spot for relaxing or hosting gatherings. Leaf Guard gutters help maintain easy upkeep. Property lines goes beyond the backyard fence. Located within walking distance of popular local spots like The Wash, Southern Grist, Golden Pony, Tower Market, The BE Hive, and East Side Banh Mi, as well as parks such as Shelby Park and Cleveland Park, this home offers a prime location for enjoying the vibrant East Nashville lifestyle while maintaining a sense of seclusion and comfort. Don't miss the opportunity to make this thoughtfully designed home yours! Washer and dryer to be included. Pets under 50 pounds are acceptable
Minimum lease term is 6 months to 1 year, with flexibility from the landlord on the length. Tenant will be responsible for all utilities on the property.
Townhouse for rent
Accepts Zillow applications
$3,200/mo
938 Strouse Ave #A, Nashville, TN 37206
3beds
2,112sqft
Price may not include required fees and charges.
Townhouse
Available now
Cats, dogs OK
Central air
In unit laundry
Attached garage parking
Heat pump
What's special
- 85 days |
- -- |
- -- |
Travel times
Facts & features
Interior
Bedrooms & bathrooms
- Bedrooms: 3
- Bathrooms: 3
- Full bathrooms: 2
- 1/2 bathrooms: 1
Heating
- Heat Pump
Cooling
- Central Air
Appliances
- Included: Dishwasher, Dryer, Microwave, Oven, Refrigerator, Washer
- Laundry: In Unit
Features
- Flooring: Carpet, Hardwood, Tile
Interior area
- Total interior livable area: 2,112 sqft
Property
Parking
- Parking features: Attached, Off Street
- Has attached garage: Yes
- Details: Contact manager
Features
- Exterior features: No Utilities included in rent
Details
- Parcel number: 072130E00100CO
Construction
Type & style
- Home type: Townhouse
- Property subtype: Townhouse
Building
Management
- Pets allowed: Yes
Community & HOA
Location
- Region: Nashville
Financial & listing details
- Lease term: 1 Year
Price history
| Date | Event | Price |
|---|---|---|
| 9/24/2025 | Listing removed | $579,999$275/sqft |
Source: | ||
| 8/20/2025 | Listed for sale | $579,999$275/sqft |
Source: | ||
| 7/30/2025 | Listing removed | $579,999$275/sqft |
Source: | ||
| 7/29/2025 | Listed for rent | $3,200+20.8%$2/sqft |
Source: Zillow Rentals | ||
| 6/6/2025 | Listed for sale | $579,999+71.1%$275/sqft |
Source: | ||

