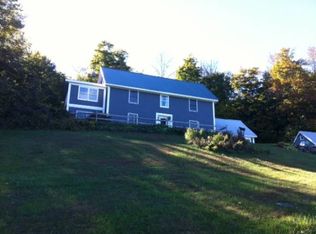Closed
Listed by:
Liz Moore,
Four Seasons Sotheby's Int'l Realty 802-362-4551
Bought with: Southern Vermont Realty Group
$1,400,000
938 Stigers Road, Andover, VT 05143
3beds
2,614sqft
Single Family Residence
Built in 2011
39.5 Acres Lot
$1,434,600 Zestimate®
$536/sqft
$5,190 Estimated rent
Home value
$1,434,600
$1.16M - $1.78M
$5,190/mo
Zestimate® history
Loading...
Owner options
Explore your selling options
What's special
Welcome to 938 Stigers Road, a masterpiece in the mountains! Discover a stunning fusion of artistry and craftsmanship in this exquisite timber frame home, tucked away in the serene beauty of the mountains.This residence is the inspired creation of a visionary artist and a skilled builder, resulting in a one-of-a-kind retreat where design and nature are in perfect harmony. Fall in love with the visual workmanship of massive Vermont Timber Frame King Trusses and Queen Trusses above your head detailed with Mahogany wood splines and pegs. Below your feet are selected cherry Carlisle wide plank floors offering warmth and elegance with every step. With interior walls made of wide boards from a local mill yard using circular-sawn lumber to create a blend of simple rustic, with new amenities of fully radiant five zone heated floors, central air conditioning, constant circulated mountain air ventilation, and quiet sounds of nature. A dramatic wall of windows frames breathtaking mountain views alongside a Jotul wood stove will motivate you to stop, sit and enjoy the views and feel the warmth, especially as fresh snow blankets the landscape outside. In the evenings, relax and watch the sunset around the fire after a day of activities through your nearly 40 acres of private trails, looking out on the mountain views and tasting sweet heirloom blueberries. The heated barn allows you to keep your tractor, bikes, snowmobiles and UTV ready for any adventure!
Zillow last checked: 8 hours ago
Listing updated: August 27, 2025 at 12:32pm
Listed by:
Liz Moore,
Four Seasons Sotheby's Int'l Realty 802-362-4551
Bought with:
Erica Reynolds
Southern Vermont Realty Group
Source: PrimeMLS,MLS#: 5042924
Facts & features
Interior
Bedrooms & bathrooms
- Bedrooms: 3
- Bathrooms: 4
- Full bathrooms: 2
- 3/4 bathrooms: 1
- 1/2 bathrooms: 1
Heating
- Radiant Floor
Cooling
- Central Air
Appliances
- Included: Dishwasher, Dryer, Range Hood, Microwave, Gas Range, Washer, Gas Stove, Water Heater
- Laundry: In Basement
Features
- Central Vacuum, Cathedral Ceiling(s), Kitchen/Dining, Kitchen/Living, Primary BR w/ BA, Natural Light, Natural Woodwork, Common Heating/Cooling, Smart Thermostat
- Flooring: Hardwood
- Windows: Blinds
- Basement: Climate Controlled,Concrete Floor,Walkout,Walk-Out Access
- Furnished: Yes
Interior area
- Total structure area: 3,714
- Total interior livable area: 2,614 sqft
- Finished area above ground: 2,614
- Finished area below ground: 0
Property
Parking
- Parking features: Gravel
Accessibility
- Accessibility features: 1st Floor 1/2 Bathroom, 1st Floor Bedroom, 1st Floor Full Bathroom
Features
- Levels: Two
- Stories: 2
- Exterior features: Deck
- Has view: Yes
- View description: Mountain(s)
Lot
- Size: 39.50 Acres
- Features: Walking Trails, Near Skiing, Near Snowmobile Trails
Details
- Additional structures: Barn(s)
- Parcel number: 1200410223
- Zoning description: Residential
Construction
Type & style
- Home type: SingleFamily
- Property subtype: Single Family Residence
Materials
- Foam Insulation, Timber Frame, Fiber Cement Exterior
- Foundation: Concrete
- Roof: Metal
Condition
- New construction: No
- Year built: 2011
Utilities & green energy
- Electric: 150 Amp Service, Underground
- Sewer: 1000 Gallon, Septic Tank
- Utilities for property: Underground Utilities
Community & neighborhood
Security
- Security features: Smoke Detector(s)
Location
- Region: Andover
Price history
| Date | Event | Price |
|---|---|---|
| 8/27/2025 | Sold | $1,400,000-15.2%$536/sqft |
Source: | ||
| 5/26/2025 | Listed for sale | $1,650,000+685.7%$631/sqft |
Source: | ||
| 10/12/2006 | Sold | $210,000$80/sqft |
Source: Public Record Report a problem | ||
Public tax history
| Year | Property taxes | Tax assessment |
|---|---|---|
| 2024 | -- | $632,700 |
| 2023 | -- | $632,700 |
| 2022 | -- | $632,700 |
Find assessor info on the county website
Neighborhood: 05143
Nearby schools
GreatSchools rating
- 5/10Chester-Andover Usd #29Grades: PK-6Distance: 5.1 mi
- 7/10Green Mountain Uhsd #35Grades: 7-12Distance: 5.7 mi
Schools provided by the listing agent
- Elementary: Chester-Andover Elementary
- High: Green Mountain UHSD #35
- District: Two Rivers Supervisory Union
Source: PrimeMLS. This data may not be complete. We recommend contacting the local school district to confirm school assignments for this home.
Get pre-qualified for a loan
At Zillow Home Loans, we can pre-qualify you in as little as 5 minutes with no impact to your credit score.An equal housing lender. NMLS #10287.
