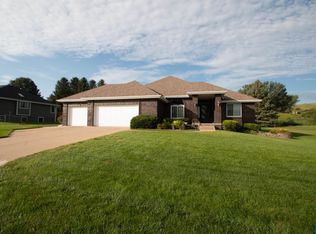Sold for $529,001 on 12/05/25
$529,001
938 Springbrook Dr, Hinton, IA 51024
5beds
4baths
3,552sqft
Single Family Residence, Residential
Built in 1996
0.39 Acres Lot
$529,000 Zestimate®
$149/sqft
$2,672 Estimated rent
Home value
$529,000
Estimated sales range
Not available
$2,672/mo
Zestimate® history
Loading...
Owner options
Explore your selling options
What's special
Impressive five-bedroom, four-bath residence with a three-car garage, located on the seventh hole of a beautifully maintained golf course. This property combines exceptional design with a premier setting, offering both comfort and convenience. The home features a spacious, open floor plan ideal for modern living. The main living areas provide seamless flow for entertaining, while large windows capture abundant natural light and stunning views of the course. The kitchen is well-appointed with quality finishes, fine cabinetry, and generous counter space, built in hutch area for more cabinet space, creating a true centerpiece for the home. The primary suite offers a private retreat with a spa-inspired bath and double walk-in closets. Four additional bedrooms provide flexible options for family, guests, or office space. With four full bathrooms, the layout ensures convenience for all. Outdoor living is equally impressive. 2 Composite decking and patio area overlooks the fairway, creating an inviting setting for relaxation or gatherings. Mature landscaping enhances privacy while complementing the natural beauty of the location. With five bedrooms, four baths, a three-car garage, and an unmatched golf course backdrop, with your own private golf cart shed this home presents an exceptional opportunity for those seeking both lifestyle and value.
Zillow last checked: 8 hours ago
Listing updated: December 05, 2025 at 12:52pm
Listed by:
Jeff Nelson 712-490-4130,
United Real Estate Solutions
Bought with:
Kathy Gastro
Coldwell Banker Associated Brokers
Source: Northwest Iowa Regional BOR,MLS#: 830455
Facts & features
Interior
Bedrooms & bathrooms
- Bedrooms: 5
- Bathrooms: 4
- Main level bathrooms: 2
- Main level bedrooms: 3
Heating
- Forced Air
Cooling
- Central Air
Appliances
- Included: Water Softener: Rented
- Laundry: Main Level
Features
- Computer Area, Crown Molding, Eat-in Kitchen, Entrance Foyer, Master Bath, Master WI Closet, Granite/Quartz, Kitchen Island, Vaulted/Tray Ceilings
- Flooring: Hardwood
- Basement: Poured,Walk-out
- Number of fireplaces: 1
- Fireplace features: Gas
Interior area
- Total structure area: 3,552
- Total interior livable area: 3,552 sqft
- Finished area above ground: 2,052
- Finished area below ground: 1,500
Property
Parking
- Total spaces: 3
- Parking features: Attached, Triple, Garage Door Opener, Concrete
- Attached garage spaces: 3
Features
- Patio & porch: Deck
Lot
- Size: 0.39 Acres
- Features: Landscaped, Lawn Sprinkler System, Wooded
Details
- Parcel number: 2417203005
- Zoning: Res
- Zoning description: Res
Construction
Type & style
- Home type: SingleFamily
- Architectural style: Ranch
- Property subtype: Single Family Residence, Residential
Materials
- Vinyl Siding
- Roof: Shingle
Condition
- New construction: No
- Year built: 1996
Utilities & green energy
- Sewer: Public Sewer
- Water: City
Community & neighborhood
Security
- Security features: Smoke Detector(s)
Location
- Region: Hinton
Price history
| Date | Event | Price |
|---|---|---|
| 12/5/2025 | Sold | $529,001+0%$149/sqft |
Source: | ||
| 10/2/2025 | Pending sale | $529,000$149/sqft |
Source: | ||
| 9/26/2025 | Listed for sale | $529,000+154.3%$149/sqft |
Source: | ||
| 7/25/2000 | Sold | $208,000$59/sqft |
Source: Agent Provided | ||
Public tax history
| Year | Property taxes | Tax assessment |
|---|---|---|
| 2024 | $5,838 +1% | $405,560 -2.4% |
| 2023 | $5,780 -1.9% | $415,370 +23.5% |
| 2022 | $5,894 +13.6% | $336,260 |
Find assessor info on the county website
Neighborhood: 51024
Nearby schools
GreatSchools rating
- 6/10Hinton Middle SchoolGrades: 4-6Distance: 0.5 mi
- 9/10Hinton High SchoolGrades: 7-12Distance: 0.5 mi
- 8/10Hinton Elementary SchoolGrades: PK-3Distance: 0.5 mi
Schools provided by the listing agent
- Elementary: Hinton
- Middle: Hinton
- High: Hinton
Source: Northwest Iowa Regional BOR. This data may not be complete. We recommend contacting the local school district to confirm school assignments for this home.

Get pre-qualified for a loan
At Zillow Home Loans, we can pre-qualify you in as little as 5 minutes with no impact to your credit score.An equal housing lender. NMLS #10287.
