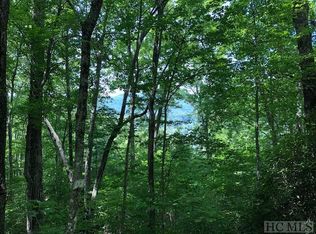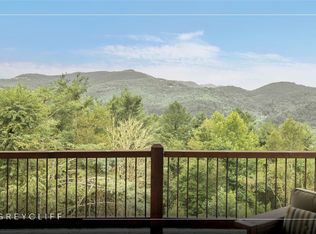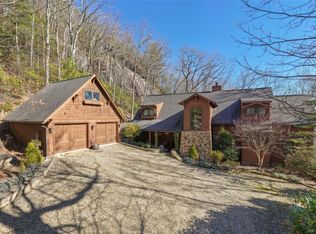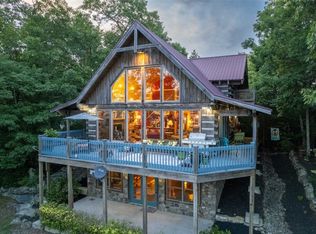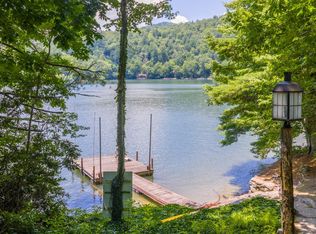High End Finishes-Architecture Dream. Live in your luxury resort view home. Gorgeous custom home at 4,000' (altitude)with stunning views. 3 bed 3.5 BA Architecture luxury retreat. Amazing views of Lake Glenville + Great Smoky Mountains. Prime location: 7 mi N of Cashiers, NC. Gated community (Shepherds Mountain). Lake access. Bright home has Chef's kitchen, 6 burner gas range, custom painted backsplash, incredible custom lighting thoughout, marble farm sink, Carrera marble counters & carved marble sinks in kitchen and all baths. 2 working marble fireplaces wth gas starter. Primary suite wth deck, marble slipper bathtub, Sauna, bidet toilet. Lrg loft could be 4th Bed. 175 yr old solid wood plank floors (retrieved & restored from a SC cotton mill). Electric blinds in main + upstairs floors. 3 AC units. Lrg storage room, finished lower leve (approx 1500 sq ft) amazing views +deck. Enjoy cool breezes during the day and enjoy long views of lake + mountains in the hot tub. Sit back and enjoy ever changing panoramas + Lake moods. Wake to cloudy mist and see the views appear and change. Must see to believe one-of-a-kind architectural dream.owner is NC Licensed Real Estate agent.
For sale
$1,895,000
938 Shepherds Gap Rd, Cullowhee, NC 28723
3beds
--sqft
Est.:
Residential
Built in 2017
1.74 Acres Lot
$1,807,800 Zestimate®
$--/sqft
$171/mo HOA
What's special
Bright homeMarble slipper bathtubCarrera marble countersLake accessBidet toiletStunning viewsCustom painted backsplash
- 10 days |
- 1,578 |
- 72 |
Zillow last checked: 8 hours ago
Listing updated: January 02, 2026 at 03:31pm
Listed by:
Marta Montana Wakefield,
Wakefield Real Estate, Inc.
Source: Carolina Smokies MLS,MLS#: 26042968
Tour with a local agent
Facts & features
Interior
Bedrooms & bathrooms
- Bedrooms: 3
- Bathrooms: 4
- Full bathrooms: 3
- 1/2 bathrooms: 1
Primary bedroom
- Level: First
Bedroom 2
- Level: Basement
Bedroom 3
- Level: Basement
Bedroom 4
- Level: Second
Dining room
- Level: First
Kitchen
- Level: First
Living room
- Level: First
Office
- Level: Second
Heating
- Propane, Forced Air, Other
Cooling
- Central Electric, Central Gas, Other
Appliances
- Included: Dishwasher, Disposal, Humidifier, Exhaust Fan, Microwave, Electric Water Heater
- Laundry: First Level
Features
- Cathedral/Vaulted Ceiling, Great Room, Kitchen Island, Kitchen/Dining Room, Kitchen/FR Combo, Large Master Bedroom, Living/Dining Room, Main Level Living, Primary w/Ensuite, Primary on Main Level, Open Floorplan, Pantry, Rec/Game Room, Walk-In Closet(s), Workshop, Other
- Flooring: Other-See Remarks
- Doors: Doors-Insulated
- Windows: Insulated Windows, Windows-Insulated/Storm, Screens, Window Treatments
- Basement: Full,Finished,Heated,Daylight,Recreation/Game Room,Workshop,Interior Entry,Washer/Dryer Hook-up,Finished Bath,Crawl Space,Lower/Terrace,Other
- Attic: Access Only
- Has fireplace: Yes
- Fireplace features: Wood Burning, Other, Basement
Interior area
- Living area range: 3001-3200 Square Feet
Video & virtual tour
Property
Parking
- Parking features: Carport-Double Attached, None-Carport, Paved Driveway
- Carport spaces: 2
- Has uncovered spaces: Yes
Features
- Levels: Two
- Patio & porch: Deck, Porch, Patio/Atrium
- Exterior features: Rustic Appearance, Other
- Has spa: Yes
- Spa features: Hot Tub/Spa
- Has view: Yes
- View description: Lake, Long Range View, View Year Round, Water
- Has water view: Yes
- Water view: Lake,Water
- Waterfront features: Lake, Lake Access
Lot
- Size: 1.74 Acres
- Features: Elevation over 3000, Elevation over 4000, Hilly/Steep, Other-See Remarks
- Residential vegetation: Partially Wooded
Details
- Parcel number: 7554695441
Construction
Type & style
- Home type: SingleFamily
- Architectural style: Contemporary,Custom,Other-See Remarks
- Property subtype: Residential
Materials
- Cedar, Stone, Other
- Roof: Metal
Condition
- Year built: 2017
Utilities & green energy
- Sewer: Septic Tank
- Water: Well, Community
Community & HOA
Community
- Subdivision: Shepherds Mountain
HOA
- HOA fee: $2,050 annually
Location
- Region: Cullowhee
Financial & listing details
- Tax assessed value: $893,310
- Annual tax amount: $3,782
- Date on market: 1/2/2026
- Listing terms: Cash,Conventional
- Road surface type: Paved
Estimated market value
$1,807,800
$1.72M - $1.90M
$2,778/mo
Price history
Price history
| Date | Event | Price |
|---|---|---|
| 1/2/2026 | Listed for sale | $1,895,000 |
Source: Carolina Smokies MLS #26042968 Report a problem | ||
| 12/11/2025 | Listing removed | $1,895,000 |
Source: Carolina Smokies MLS #26037565 Report a problem | ||
| 9/13/2025 | Price change | $1,895,000-5% |
Source: Carolina Smokies MLS #26037565 Report a problem | ||
| 9/23/2024 | Price change | $1,995,000-5% |
Source: Carolina Smokies MLS #26037565 Report a problem | ||
| 8/11/2024 | Listed for sale | $2,100,000 |
Source: Carolina Smokies MLS #26037565 Report a problem | ||
Public tax history
Public tax history
| Year | Property taxes | Tax assessment |
|---|---|---|
| 2024 | $3,782 | $893,310 |
| 2023 | $3,782 | $893,310 |
| 2022 | $3,782 +5.8% | $893,310 |
Find assessor info on the county website
BuyAbility℠ payment
Est. payment
$10,777/mo
Principal & interest
$9359
Home insurance
$663
Other costs
$755
Climate risks
Neighborhood: 28723
Nearby schools
GreatSchools rating
- 5/10Blue Ridge SchoolGrades: PK-6Distance: 4.8 mi
- 4/10Blue Ridge Virtual Early CollegeGrades: 7-12Distance: 4.8 mi
- 7/10Jackson Co Early CollegeGrades: 9-12Distance: 11.3 mi
- Loading
- Loading
