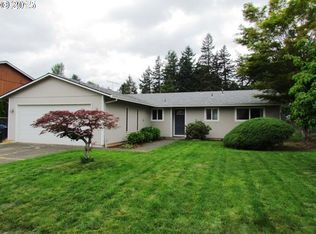Beautiful Home in Gresham! This Home consists of 2014 sq.,ft., 3 bedrooms, 3 full baths,2 gas fireplaces, AC, newer roof, furnace, hot water heater, vinyl windows & sliders and custom touches throughout.The fenced yard includes a garden, oversized deck,RV covered cement parking & much more.New Paint and Carpet in Basement as of 5/4/19. Exclude W/D, Refrigerator and mounted TV in basement.Ready for quick sale and won"t last long!
This property is off market, which means it's not currently listed for sale or rent on Zillow. This may be different from what's available on other websites or public sources.
