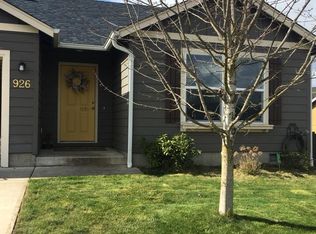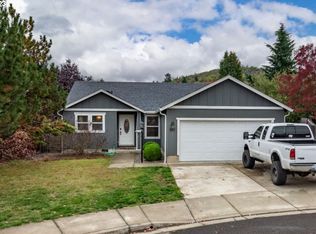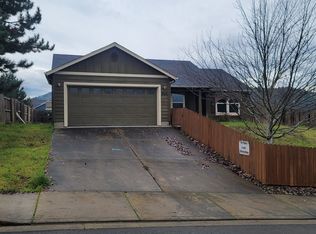Sold
$334,900
938 Rolling Hills Rd, Roseburg, OR 97471
3beds
1,412sqft
Residential, Single Family Residence
Built in 2008
6,534 Square Feet Lot
$-- Zestimate®
$237/sqft
$1,682 Estimated rent
Home value
Not available
Estimated sales range
Not available
$1,682/mo
Zestimate® history
Loading...
Owner options
Explore your selling options
What's special
This 3 bedroom single level home in Roseburg has it all. Obtain the neighborhood living you want, surrounded by mountain views, with easy access to I-5, located in the desirable Rolling Hills area. Spacious entry way leads to an open-concept floor plan, with vaulted ceilings and luxury vinyl plank flooring throughout the main living space. Primary Suite complete with vaulted ceilings, double walk-in closets and suite bathroom hosts double sinks. Kitchen features an island, tile back splash, custom cabinetry, soft-close drawers, a pantry, and opens to the light and bright dining space. Sliding glass door leads to a large fenced yard that has an adjacent cross-fenced side yard, complete with a play-yard, padded with low maintenance, rubber bark mulch. Opposite side yard holds a tool shed/workshop for your tools/hobbies. Both electric and gas plumbed to the house. Heat pump blows hot and cold air for the perfect temperature. Complete with full laundry room and spacious two car garage. Home is priced to sell! Don't miss out. Schedule your showing today.
Zillow last checked: 8 hours ago
Listing updated: July 26, 2023 at 03:54am
Listed by:
Tammi Ellison 541-680-2030,
eXp Realty, LLC
Bought with:
Jennifer Korn
Coldwell Banker Professional Group
Source: RMLS (OR),MLS#: 23000630
Facts & features
Interior
Bedrooms & bathrooms
- Bedrooms: 3
- Bathrooms: 2
- Full bathrooms: 2
- Main level bathrooms: 2
Primary bedroom
- Features: Suite, Vaulted Ceiling, Walkin Closet, Wallto Wall Carpet
- Level: Main
Bedroom 2
- Features: Closet, Wallto Wall Carpet
- Level: Main
Bedroom 3
- Features: Closet, Wallto Wall Carpet
- Level: Main
Dining room
- Features: Great Room, Vaulted Ceiling, Vinyl Floor
- Level: Main
Kitchen
- Features: Great Room, Vaulted Ceiling, Vinyl Floor
- Level: Main
Living room
- Features: Great Room, Vaulted Ceiling, Vinyl Floor
- Level: Main
Heating
- Heat Pump
Cooling
- Heat Pump
Appliances
- Included: Dishwasher, Disposal, Free-Standing Range, Free-Standing Refrigerator, Microwave, Gas Water Heater
- Laundry: Laundry Room
Features
- High Ceilings, High Speed Internet, Vaulted Ceiling(s), Closet, Great Room, Suite, Walk-In Closet(s), Pantry
- Flooring: Vinyl, Wall to Wall Carpet
- Windows: Double Pane Windows, Vinyl Frames
- Basement: Crawl Space
Interior area
- Total structure area: 1,412
- Total interior livable area: 1,412 sqft
Property
Parking
- Total spaces: 2
- Parking features: Driveway, Off Street, Attached, Garage Partially Converted to Living Space
- Attached garage spaces: 2
- Has uncovered spaces: Yes
Accessibility
- Accessibility features: Main Floor Bedroom Bath, Minimal Steps, One Level, Accessibility
Features
- Levels: One
- Stories: 1
- Exterior features: Yard
- Fencing: Cross Fenced,Fenced
- Has view: Yes
- View description: Mountain(s), Territorial
Lot
- Size: 6,534 sqft
- Features: Level, SqFt 5000 to 6999
Details
- Additional structures: ToolShed
- Parcel number: R132671
Construction
Type & style
- Home type: SingleFamily
- Architectural style: Contemporary
- Property subtype: Residential, Single Family Residence
Materials
- Foundation: Concrete Perimeter
- Roof: Composition
Condition
- Approximately
- New construction: No
- Year built: 2008
Utilities & green energy
- Gas: Gas
- Sewer: Public Sewer
- Water: Public
- Utilities for property: Cable Connected
Community & neighborhood
Location
- Region: Roseburg
HOA & financial
HOA
- Has HOA: Yes
- HOA fee: $91 annually
Other
Other facts
- Listing terms: Cash,FHA,USDA Loan,VA Loan
- Road surface type: Concrete
Price history
| Date | Event | Price |
|---|---|---|
| 7/25/2023 | Sold | $334,900$237/sqft |
Source: | ||
| 6/25/2023 | Pending sale | $334,900$237/sqft |
Source: | ||
| 6/22/2023 | Listed for sale | $334,900+67.5%$237/sqft |
Source: | ||
| 3/21/2017 | Sold | $199,900$142/sqft |
Source: | ||
| 1/25/2017 | Pending sale | $199,900$142/sqft |
Source: Currieco Real Estate #17457648 Report a problem | ||
Public tax history
| Year | Property taxes | Tax assessment |
|---|---|---|
| 2016 | $1,336 | $133,515 +3% |
| 2015 | $1,336 +5% | $129,627 +3% |
| 2014 | $1,273 | $125,852 +3% |
Find assessor info on the county website
Neighborhood: 97471
Nearby schools
GreatSchools rating
- 6/10Green Elementary SchoolGrades: PK-5Distance: 0.8 mi
- 6/10John C Fremont Middle SchoolGrades: 6-8Distance: 4.6 mi
- 5/10Roseburg High SchoolGrades: 9-12Distance: 5.1 mi
Schools provided by the listing agent
- Elementary: Green
- Middle: Fremont
- High: Roseburg
Source: RMLS (OR). This data may not be complete. We recommend contacting the local school district to confirm school assignments for this home.

Get pre-qualified for a loan
At Zillow Home Loans, we can pre-qualify you in as little as 5 minutes with no impact to your credit score.An equal housing lender. NMLS #10287.


