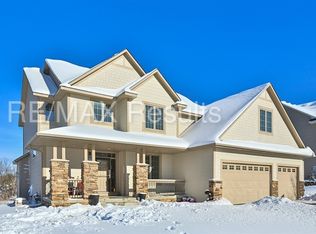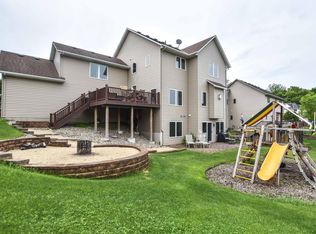Closed
$595,000
938 Ridgecrest Dr, Carver, MN 55315
4beds
3,213sqft
Single Family Residence
Built in 2006
0.48 Acres Lot
$632,600 Zestimate®
$185/sqft
$3,637 Estimated rent
Home value
$632,600
$601,000 - $664,000
$3,637/mo
Zestimate® history
Loading...
Owner options
Explore your selling options
What's special
Custom walk-out rambler on quiet cul-de-sac in The Bluffs neighborhood. Home boasts single level living at its finest with primary bedroom, kitchen, dining, laundry, open living space, 3 bathrooms, and one additional bedroom all on the main floor. Two more bedrooms, a living space complete with gas fireplace surrounded by built in maple cabinetry, built in office, bathroom, and bonus room make up the basement. The kitchen and main level living space include maple cabinetry, maple hardwood floors, and built in maple cabinetry surrounding the gas fireplace. The wall-to-wall windows provide ample viewing to the daily wildlife as no homes can be built in front, nor behind the home. Foxes, bunnies, deer, and varieties of birds frequent the location. Enjoy the structure of an HOA for the neighborhood, without the fees, because this home is not assessed HOA dues. Located minutes away from a wildlife preserve, city parks, and downtown Carver shops and restaurants.
Zillow last checked: 8 hours ago
Listing updated: March 11, 2024 at 07:01pm
Listed by:
John P Bjork 763-218-0863,
HomeAvenue Inc,
Grace A Friedman 763-234-6672
Bought with:
Marissa Winegarden
eXp Realty
Source: NorthstarMLS as distributed by MLS GRID,MLS#: 6328809
Facts & features
Interior
Bedrooms & bathrooms
- Bedrooms: 4
- Bathrooms: 4
- Full bathrooms: 3
- 1/2 bathrooms: 1
Bedroom 1
- Level: Main
- Area: 280 Square Feet
- Dimensions: 20x14
Bedroom 2
- Level: Main
- Area: 143 Square Feet
- Dimensions: 13x11
Bedroom 3
- Level: Lower
- Area: 195 Square Feet
- Dimensions: 15x13
Bedroom 4
- Level: Lower
- Area: 195 Square Feet
- Dimensions: 15x13
Deck
- Level: Main
- Area: 288 Square Feet
- Dimensions: 18x16
Family room
- Level: Lower
- Area: 572 Square Feet
- Dimensions: 26x22
Informal dining room
- Level: Main
- Area: 156 Square Feet
- Dimensions: 13x12
Kitchen
- Level: Main
- Area: 156 Square Feet
- Dimensions: 13x12
Living room
- Level: Main
- Area: 336 Square Feet
- Dimensions: 21x16
Office
- Level: Lower
- Area: 180 Square Feet
- Dimensions: 15x12
Heating
- Forced Air
Cooling
- Central Air
Appliances
- Included: Air-To-Air Exchanger, Dishwasher, Disposal, Dryer, Humidifier, Microwave, Refrigerator, Stainless Steel Appliance(s), Washer, Water Softener Owned
Features
- Basement: Drain Tiled,Egress Window(s),Finished,Full,Walk-Out Access
- Number of fireplaces: 2
- Fireplace features: Family Room, Gas, Living Room
Interior area
- Total structure area: 3,213
- Total interior livable area: 3,213 sqft
- Finished area above ground: 1,858
- Finished area below ground: 1,355
Property
Parking
- Total spaces: 3
- Parking features: Attached, Asphalt, Garage Door Opener
- Attached garage spaces: 3
- Has uncovered spaces: Yes
- Details: Garage Dimensions (24x31)
Accessibility
- Accessibility features: None
Features
- Levels: One
- Stories: 1
Lot
- Size: 0.48 Acres
- Dimensions: 50 x 66 x 293 x 108 x 204
Details
- Foundation area: 1858
- Parcel number: 201010360
- Zoning description: Residential-Single Family
Construction
Type & style
- Home type: SingleFamily
- Property subtype: Single Family Residence
Materials
- Brick/Stone, Metal Siding
- Roof: Age Over 8 Years,Asphalt
Condition
- Age of Property: 18
- New construction: No
- Year built: 2006
Utilities & green energy
- Gas: Natural Gas
- Sewer: City Sewer/Connected
- Water: City Water/Connected
Community & neighborhood
Location
- Region: Carver
- Subdivision: Carver Ridge 2nd Add
HOA & financial
HOA
- Has HOA: No
Price history
| Date | Event | Price |
|---|---|---|
| 3/10/2023 | Sold | $595,000+0.9%$185/sqft |
Source: | ||
| 2/13/2023 | Pending sale | $589,900$184/sqft |
Source: | ||
| 2/3/2023 | Listed for sale | $589,900+14.1%$184/sqft |
Source: | ||
| 7/25/2006 | Sold | $517,047$161/sqft |
Source: Public Record Report a problem | ||
Public tax history
| Year | Property taxes | Tax assessment |
|---|---|---|
| 2025 | $7,230 +0.8% | $604,300 +4.9% |
| 2024 | $7,170 +1.4% | $576,200 -1% |
| 2023 | $7,074 +3.8% | $581,800 -0.8% |
Find assessor info on the county website
Neighborhood: 55315
Nearby schools
GreatSchools rating
- 8/10Clover Ridge Elementary SchoolGrades: K-5Distance: 5 mi
- 8/10Chaska Middle School WestGrades: 6-8Distance: 4.9 mi
- 9/10Chaska High SchoolGrades: 8-12Distance: 6.2 mi
Get a cash offer in 3 minutes
Find out how much your home could sell for in as little as 3 minutes with a no-obligation cash offer.
Estimated market value$632,600
Get a cash offer in 3 minutes
Find out how much your home could sell for in as little as 3 minutes with a no-obligation cash offer.
Estimated market value
$632,600

