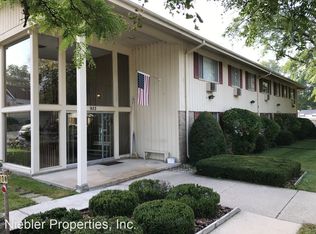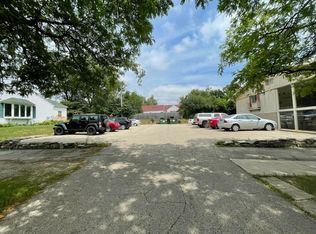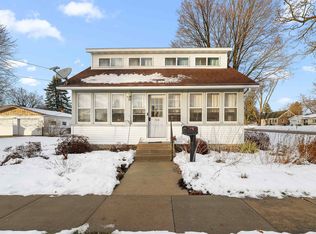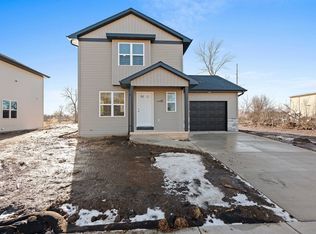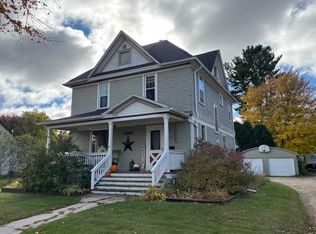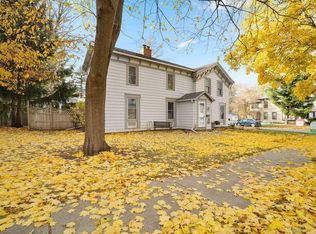Designed with you in mind, this fully remodeled 1.5-story home offers three bedrooms and two full baths. The bright kitchen features new white cabinetry, a stylish backsplash, quartz countertops, and a spacious dining area perfect for large gatherings. The primary bedroom is conveniently located on the main floor, with a walk-in closet and a brand-new ensuite bath with a stand-up shower. The main floor offers two additional bedrooms. A bonus upper-level bedroom or family room provides flexible living space. Enjoy a full basement and a fenced backyard. Updates include roof, gutters, siding, windows, flooring throughout, kitchen, both bathrooms, and more. Located just half a block from Barlow Park, this is a must-see!
Active-offer no bump
$249,900
938 Ransom St, Ripon, WI 54971
3beds
1,775sqft
Est.:
Single Family Residence
Built in 1936
0.36 Acres Lot
$242,100 Zestimate®
$141/sqft
$-- HOA
What's special
Full basementStylish backsplashQuartz countertopsWalk-in closetThree bedroomsFenced backyardBright kitchen
- 36 days |
- 1,797 |
- 77 |
Zillow last checked: 8 hours ago
Listing updated: December 24, 2025 at 02:18am
Listed by:
Kris Janasik OFF-D:920-420-1531,
Realty One Group Haven
Source: RANW,MLS#: 50319317
Tour with a local agent
Facts & features
Interior
Bedrooms & bathrooms
- Bedrooms: 3
- Bathrooms: 2
- Full bathrooms: 2
Bedroom 1
- Level: Main
- Dimensions: 17x13
Bedroom 2
- Level: Main
- Dimensions: 11x11
Bedroom 3
- Level: Main
- Dimensions: 11x11
Dining room
- Level: Main
- Dimensions: 16x11
Family room
- Level: Upper
- Dimensions: 19x9
Kitchen
- Level: Main
- Dimensions: 11x10
Living room
- Level: Main
- Dimensions: 22x14
Other
- Description: Den/Office
- Level: Upper
- Dimensions: 10x9
Heating
- Forced Air
Cooling
- Forced Air, Central Air
Appliances
- Included: Dishwasher, Microwave
Features
- Cable Available, High Speed Internet, Walk-In Closet(s)
- Basement: Full,Walk-Out Access
- Has fireplace: No
- Fireplace features: None
Interior area
- Total interior livable area: 1,775 sqft
- Finished area above ground: 1,775
- Finished area below ground: 0
Property
Parking
- Total spaces: 2
- Parking features: Attached, Garage Door Opener
- Attached garage spaces: 2
Accessibility
- Accessibility features: 1st Floor Bedroom, 1st Floor Full Bath
Features
- Fencing: Fenced
Lot
- Size: 0.36 Acres
- Dimensions: 128x126
Details
- Parcel number: RIP161499LI44000
- Zoning: Residential
Construction
Type & style
- Home type: SingleFamily
- Property subtype: Single Family Residence
Materials
- Vinyl Siding
- Foundation: Stone
Condition
- New construction: No
- Year built: 1936
Utilities & green energy
- Sewer: Public Sewer
- Water: Public
Community & HOA
Location
- Region: Ripon
Financial & listing details
- Price per square foot: $141/sqft
- Tax assessed value: $92,800
- Annual tax amount: $2,224
- Date on market: 12/19/2025
- Inclusions: Dishwasher, Microwave
- Exclusions: Sellers Personal Property
Estimated market value
$242,100
$230,000 - $254,000
$1,708/mo
Price history
Price history
| Date | Event | Price |
|---|---|---|
| 12/23/2025 | Contingent | $249,900$141/sqft |
Source: | ||
| 12/19/2025 | Listed for sale | $249,900+78.5%$141/sqft |
Source: RANW #50319317 Report a problem | ||
| 6/30/2025 | Sold | $140,000-24.3%$79/sqft |
Source: | ||
| 5/31/2025 | Pending sale | $184,900$104/sqft |
Source: | ||
| 5/30/2025 | Price change | $184,900-7%$104/sqft |
Source: | ||
Public tax history
Public tax history
| Year | Property taxes | Tax assessment |
|---|---|---|
| 2024 | $2,175 +6.5% | $92,800 |
| 2023 | $2,043 -5.4% | $92,800 |
| 2022 | $2,161 +0.9% | $92,800 |
Find assessor info on the county website
BuyAbility℠ payment
Est. payment
$1,350/mo
Principal & interest
$969
Property taxes
$294
Home insurance
$87
Climate risks
Neighborhood: 54971
Nearby schools
GreatSchools rating
- NABarlow Park Elementary SchoolGrades: PK-2Distance: 0.4 mi
- 5/10Ripon Middle SchoolGrades: 6-8Distance: 0.4 mi
- 6/10Ripon High SchoolGrades: 9-12Distance: 0.4 mi
