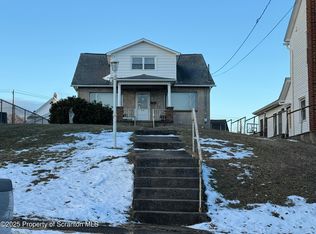Sold for $175,000 on 04/25/25
$175,000
938 Orchard St, Scranton, PA 18505
3beds
1,740sqft
Residential, Single Family Residence
Built in 1940
6,534 Square Feet Lot
$182,200 Zestimate®
$101/sqft
$1,613 Estimated rent
Home value
$182,200
$153,000 - $217,000
$1,613/mo
Zestimate® history
Loading...
Owner options
Explore your selling options
What's special
This extremely unique 2 story home features a large living and kitchen, full bath and 2 bedrooms on the first floor, hardwood floors beneath the existing wall to wall carpeting, a large fenced in yard and great city views. The neighborhood is close to everything, it has a great residential feel but is blocks from stores and restaurants, interstate 81 and less than a mile to downtown ScrantonAnd on the 2nd floor with it gets even more interesting. It includes a fully finished bedroom, baseboard heat, pine floors and it has been completely studded out and wired and ready to be finished. Easily add 3 more bedrooms, a full bathroom, a den/office and a storage room. This is definitely worth a tour.
Zillow last checked: 8 hours ago
Listing updated: April 30, 2025 at 11:15am
Listed by:
Wayne E Evans,
Wayne Evans Realty
Bought with:
Paul Marcks, AB068535
Wayne Evans Realty
Source: GSBR,MLS#: SC250817
Facts & features
Interior
Bedrooms & bathrooms
- Bedrooms: 3
- Bathrooms: 1
- Full bathrooms: 1
Bedroom 1
- Description: Wall To Wall Carpet Over Hardwood Flr
- Area: 182.25 Square Feet
- Dimensions: 13.5 x 13.5
Bedroom 2
- Description: Wall To Wall Carpet Over Hardwood Flr
- Area: 125 Square Feet
- Dimensions: 12.5 x 10
Bedroom 3
- Description: Wall To Wall Carpet
- Area: 187.62 Square Feet
- Dimensions: 17.7 x 10.6
Primary bathroom
- Description: Tile Walls And Floor, Tub/Shower
- Area: 52.5 Square Feet
- Dimensions: 7.5 x 7
Kitchen
- Area: 208 Square Feet
- Dimensions: 16 x 13
Living room
- Description: Carpet Over Hardwood Flr
- Area: 364.5 Square Feet
- Dimensions: 27 x 13.5
Heating
- Baseboard, Natural Gas, Hot Water
Cooling
- Window Unit(s)
Appliances
- Included: Free-Standing Gas Range, Refrigerator
- Laundry: In Basement
Features
- Eat-in Kitchen, Paneling
- Flooring: Carpet, Vinyl, Tile, Hardwood
- Windows: Blinds, Drapes
- Basement: Block,Unfinished,Walk-Out Access,Concrete
- Attic: Partially Finished,Walk Up
- Has fireplace: No
- Fireplace features: None
Interior area
- Total structure area: 2,640
- Total interior livable area: 1,740 sqft
- Finished area above ground: 1,740
- Finished area below ground: 0
Property
Parking
- Parking features: On Street
- Has uncovered spaces: Yes
Features
- Levels: Two
- Stories: 2
- Patio & porch: Front Porch
- Exterior features: Private Yard
- Pool features: None
- Spa features: None
- Fencing: Back Yard
- Frontage length: 40.00
Lot
- Size: 6,534 sqft
- Dimensions: 40 x 162
- Features: Back Yard, Cleared
Details
- Additional structures: None
- Parcel number: 15717030027
- Zoning: R1
- Zoning description: Residential
Construction
Type & style
- Home type: SingleFamily
- Architectural style: Traditional
- Property subtype: Residential, Single Family Residence
Materials
- Stucco
- Foundation: Block
- Roof: Composition
Condition
- Updated/Remodeled
- New construction: No
- Year built: 1940
Utilities & green energy
- Electric: 100 Amp Service, Circuit Breakers
- Sewer: Public Sewer
- Water: Public
- Utilities for property: Electricity Connected, Sewer Connected, Water Connected, Natural Gas Connected
Community & neighborhood
Community
- Community features: None
Location
- Region: Scranton
Other
Other facts
- Listing terms: Cash,Conventional
- Road surface type: Asphalt
Price history
| Date | Event | Price |
|---|---|---|
| 4/25/2025 | Sold | $175,000-10.3%$101/sqft |
Source: | ||
| 3/8/2025 | Pending sale | $195,000$112/sqft |
Source: | ||
| 2/27/2025 | Listed for sale | $195,000$112/sqft |
Source: | ||
Public tax history
| Year | Property taxes | Tax assessment |
|---|---|---|
| 2024 | $3,282 | $11,000 |
| 2023 | $3,282 +143.5% | $11,000 |
| 2022 | $1,348 | $11,000 |
Find assessor info on the county website
Neighborhood: South Side
Nearby schools
GreatSchools rating
- 5/10John G Whittier #2Grades: K-4Distance: 0.3 mi
- 5/10South Scranton Intrmd SchoolGrades: 5-8Distance: 0.9 mi
- 5/10Scranton High SchoolGrades: 7-12Distance: 1.7 mi

Get pre-qualified for a loan
At Zillow Home Loans, we can pre-qualify you in as little as 5 minutes with no impact to your credit score.An equal housing lender. NMLS #10287.
Sell for more on Zillow
Get a free Zillow Showcase℠ listing and you could sell for .
$182,200
2% more+ $3,644
With Zillow Showcase(estimated)
$185,844