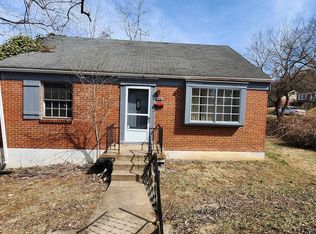Sold for $300,000
$300,000
938 Olmstead Rd, Pikesville, MD 21208
5beds
1,810sqft
Single Family Residence
Built in 1950
7,500 Square Feet Lot
$-- Zestimate®
$166/sqft
$2,786 Estimated rent
Home value
Not available
Estimated sales range
Not available
$2,786/mo
Zestimate® history
Loading...
Owner options
Explore your selling options
What's special
Newly refreshed 5BR/1BA expanded brick Cape on a pristine spacious lot in the heart of Pikesville. Walk up to the front door of your new home and step into a bright and airy main floor boasting tons of natural light, newly refinished hardwood floors and custom moldings throughout. The main floor boasts a large living room, spacious eat-in kitchen, two primary sized bedrooms, and a full bath. The kitchen features plenty of cabinets and counter space, a coffee bar area, room for a large dining table, and a deep sink with a view into the spacious sun room! The sun room is filled with sun light through all the windows that look out over the very large fenced in yard. On the second floor are two additional bedrooms that have brand new carpet installed throughout! On the lower level is room for the entire family to enjoy including an additional fifth bedroom, laundry, storage, and a walk-out to the yard. Not to mention, a built in work bench for your projects to come! From the sun room, step outside to the concrete patio and enjoy a fully fenced in yard, filled with green space and tons of possibilities. This home is move-in ready with so much to offer new homeowners, and is located in close proximity to shopping, restaurants, and commuter routes just minutes away!! **Offer deadline for Wednesday @7pm**
Zillow last checked: 8 hours ago
Listing updated: December 01, 2025 at 04:02pm
Listed by:
Jordan Prochazka 443-301-5396,
VYBE Realty
Bought with:
Unrepresented Buyer
Unrepresented Buyer Office
Source: Bright MLS,MLS#: MDBC2117656
Facts & features
Interior
Bedrooms & bathrooms
- Bedrooms: 5
- Bathrooms: 1
- Full bathrooms: 1
- Main level bathrooms: 1
- Main level bedrooms: 2
Basement
- Area: 985
Heating
- Hot Water, Electric, Oil
Cooling
- Central Air, Electric
Appliances
- Included: Water Heater
Features
- Flooring: Carpet, Vinyl
- Basement: Full,Exterior Entry,Walk-Out Access
- Has fireplace: No
Interior area
- Total structure area: 2,383
- Total interior livable area: 1,810 sqft
- Finished area above ground: 1,398
- Finished area below ground: 412
Property
Parking
- Parking features: On Street
- Has uncovered spaces: Yes
Accessibility
- Accessibility features: None
Features
- Levels: Three
- Stories: 3
- Pool features: None
Lot
- Size: 7,500 sqft
- Dimensions: 1.00 x
Details
- Additional structures: Above Grade, Below Grade
- Parcel number: 04030319087990
- Zoning: R
- Special conditions: Standard
Construction
Type & style
- Home type: SingleFamily
- Architectural style: Cape Cod
- Property subtype: Single Family Residence
Materials
- Brick
- Foundation: Block
- Roof: Shingle
Condition
- New construction: No
- Year built: 1950
Utilities & green energy
- Sewer: Public Sewer
- Water: Public
Community & neighborhood
Location
- Region: Pikesville
- Subdivision: Sudbrook Park
Other
Other facts
- Listing agreement: Exclusive Right To Sell
- Ownership: Fee Simple
Price history
| Date | Event | Price |
|---|---|---|
| 3/26/2025 | Sold | $300,000+0%$166/sqft |
Source: | ||
| 3/4/2025 | Pending sale | $299,899$166/sqft |
Source: | ||
| 2/26/2025 | Listing removed | $299,899$166/sqft |
Source: | ||
| 2/20/2025 | Price change | $299,8990%$166/sqft |
Source: | ||
| 2/6/2025 | Listed for sale | $299,989$166/sqft |
Source: | ||
Public tax history
| Year | Property taxes | Tax assessment |
|---|---|---|
| 2025 | $3,844 +46.8% | $227,900 +5.4% |
| 2024 | $2,620 +5.8% | $216,133 +5.8% |
| 2023 | $2,477 +6.1% | $204,367 +6.1% |
Find assessor info on the county website
Neighborhood: 21208
Nearby schools
GreatSchools rating
- 4/10Bedford Elementary SchoolGrades: 1-5Distance: 0.5 mi
- 3/10Pikesville Middle SchoolGrades: 6-8Distance: 1.7 mi
- 5/10Pikesville High SchoolGrades: 9-12Distance: 2.1 mi
Schools provided by the listing agent
- District: Baltimore County Public Schools
Source: Bright MLS. This data may not be complete. We recommend contacting the local school district to confirm school assignments for this home.
Get pre-qualified for a loan
At Zillow Home Loans, we can pre-qualify you in as little as 5 minutes with no impact to your credit score.An equal housing lender. NMLS #10287.
