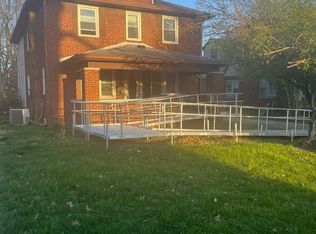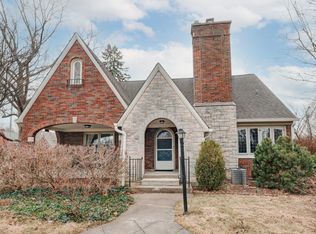Sold
$320,000
938 N Ritter Ave, Indianapolis, IN 46219
3beds
3,405sqft
Residential, Single Family Residence
Built in 1939
6,534 Square Feet Lot
$342,900 Zestimate®
$94/sqft
$1,814 Estimated rent
Home value
$342,900
$326,000 - $363,000
$1,814/mo
Zestimate® history
Loading...
Owner options
Explore your selling options
What's special
This Irvington brick tudor with its covered front porch & idyllic charm features 3 bedrooms, 2 bathrooms, built in's, a fireplace and kitchen w/stainless steel appliances, stained glass windows, ceiling fan and is open to the dining room. The primary suite located upstairs provides a private retreat within the home & finished basement adds extra living space. Main level offers two bedrooms and full updated bath! The proximity to green space offers various outdoor recreational activities-Ellenberger Park (hello Pickleball and walking trail!) Fenced in rear yard & deck perfect to let the dog out to run! 2 car detached garage as well! New plumbing throughout the house in 2021 and new water heater.
Zillow last checked: 8 hours ago
Listing updated: September 22, 2023 at 11:49am
Listing Provided by:
Luci Chalian 617-719-3990,
CENTURY 21 Scheetz
Bought with:
Mahlon Butler
United Real Estate Indpls
Source: MIBOR as distributed by MLS GRID,MLS#: 21936853
Facts & features
Interior
Bedrooms & bathrooms
- Bedrooms: 3
- Bathrooms: 2
- Full bathrooms: 2
- Main level bathrooms: 1
- Main level bedrooms: 2
Primary bedroom
- Level: Upper
- Area: 322 Square Feet
- Dimensions: 23x14
Bedroom 2
- Features: Engineered Hardwood
- Level: Main
- Area: 143 Square Feet
- Dimensions: 13x11
Bedroom 3
- Features: Engineered Hardwood
- Level: Main
- Area: 132 Square Feet
- Dimensions: 12x11
Breakfast room
- Features: Engineered Hardwood
- Level: Main
- Area: 48 Square Feet
- Dimensions: 6x8
Dining room
- Features: Engineered Hardwood
- Level: Main
- Area: 144 Square Feet
- Dimensions: 12x12
Kitchen
- Features: Engineered Hardwood
- Level: Main
- Area: 117 Square Feet
- Dimensions: 13x9
Living room
- Features: Engineered Hardwood
- Level: Main
- Area: 322 Square Feet
- Dimensions: 14x23
Heating
- Forced Air
Cooling
- Has cooling: Yes
Appliances
- Included: Dishwasher, Disposal, Microwave, Electric Oven, Refrigerator, Gas Water Heater
Features
- Bookcases, Hardwood Floors, Entrance Foyer, High Speed Internet
- Flooring: Hardwood
- Windows: Wood Work Stained
- Basement: Finished,Partial,Daylight
- Number of fireplaces: 1
- Fireplace features: Living Room
Interior area
- Total structure area: 3,405
- Total interior livable area: 3,405 sqft
- Finished area below ground: 990
Property
Parking
- Total spaces: 2
- Parking features: Asphalt, Detached, Garage Door Opener
- Garage spaces: 2
Features
- Levels: Two
- Stories: 2
- Patio & porch: Deck, Covered
- Fencing: Fence Full Rear
Lot
- Size: 6,534 sqft
- Features: See Remarks
Details
- Parcel number: 491003221124000701
Construction
Type & style
- Home type: SingleFamily
- Architectural style: Tudor
- Property subtype: Residential, Single Family Residence
Materials
- Brick
- Foundation: Block
Condition
- New construction: No
- Year built: 1939
Utilities & green energy
- Water: Municipal/City
Community & neighborhood
Location
- Region: Indianapolis
- Subdivision: Ellenberger Plaza
Price history
| Date | Event | Price |
|---|---|---|
| 9/22/2023 | Sold | $320,000+1.6%$94/sqft |
Source: | ||
| 8/17/2023 | Pending sale | $315,000$93/sqft |
Source: | ||
| 8/9/2023 | Listed for sale | $315,000+31.3%$93/sqft |
Source: | ||
| 7/9/2019 | Sold | $239,900$70/sqft |
Source: | ||
| 6/10/2019 | Pending sale | $239,900$70/sqft |
Source: Selling Indy Metro, LLC #21636408 Report a problem | ||
Public tax history
| Year | Property taxes | Tax assessment |
|---|---|---|
| 2024 | $3,673 +13.9% | $309,000 |
| 2023 | $3,223 +16.9% | $309,000 +14.2% |
| 2022 | $2,758 -0.2% | $270,500 +13.6% |
Find assessor info on the county website
Neighborhood: Irvington
Nearby schools
GreatSchools rating
- 5/10George W. Julian School 57Grades: PK-8Distance: 0.7 mi
- 1/10Arsenal Technical High SchoolGrades: 9-12Distance: 3.2 mi
- 6/10Center for Inquiry School 2Grades: K-8Distance: 4.1 mi
Get a cash offer in 3 minutes
Find out how much your home could sell for in as little as 3 minutes with a no-obligation cash offer.
Estimated market value$342,900
Get a cash offer in 3 minutes
Find out how much your home could sell for in as little as 3 minutes with a no-obligation cash offer.
Estimated market value
$342,900

