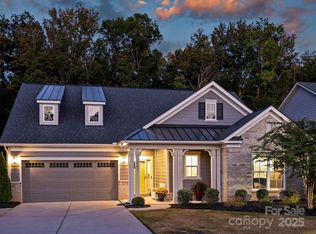Closed
$570,000
938 Moose Trl, Matthews, NC 28104
3beds
2,394sqft
Single Family Residence
Built in 2020
0.19 Acres Lot
$-- Zestimate®
$238/sqft
$2,653 Estimated rent
Home value
Not available
Estimated sales range
Not available
$2,653/mo
Zestimate® history
Loading...
Owner options
Explore your selling options
What's special
Beautifully maintained home in Southstone shows like new! Highly desirable open, split-bedroom floor plan with a huge loft upstairs. This stunning home features several upgrades by the owners, including beautiful & timeless engineered hardwoods that will match any decor, installed in the main living area in 2024. The gourmet kitchen boasts a massive island with breakfast bar, microwave/wall oven combo, five-burner gas cooktop, soft-close cabinetry, & walk-in pantry. Primary bedroom with tray ceiling, a bath with dual vanities, water closet, generous walk-in shower tiled from floor to ceiling with the shower doors upgraded to frameless in 2024, linen closet, & a large walk-in closet. Expansive back yard was fenced in 2020 with a creek just beyond the fence. Leaf Blaster Pro stainless steel micro-mesh gutter guards installed in 2024. HOA dues include internet & cable. There's also a community pool, playground, and pocket parks to enjoy. Close to shopping at Stevens Mill Crossing & I-485.
Zillow last checked: 8 hours ago
Listing updated: June 23, 2025 at 02:04pm
Listing Provided by:
Albert Johnson albert@lrecharlotte.com,
Keller Williams Unlimited
Bought with:
Jeff Villines
Real Broker, LLC
Source: Canopy MLS as distributed by MLS GRID,MLS#: 4241327
Facts & features
Interior
Bedrooms & bathrooms
- Bedrooms: 3
- Bathrooms: 2
- Full bathrooms: 2
- Main level bedrooms: 3
Primary bedroom
- Level: Main
Bedroom s
- Level: Main
Bedroom s
- Level: Main
Bathroom full
- Level: Main
Dining room
- Level: Main
Great room
- Level: Main
Kitchen
- Level: Main
Loft
- Level: Upper
Heating
- Forced Air, Natural Gas
Cooling
- Central Air
Appliances
- Included: Dishwasher, Disposal, Exhaust Hood, Gas Cooktop, Microwave, Wall Oven
- Laundry: Laundry Room, Main Level
Features
- Breakfast Bar, Kitchen Island, Open Floorplan, Pantry, Storage, Walk-In Closet(s), Walk-In Pantry
- Flooring: Carpet, Hardwood, Tile
- Has basement: No
Interior area
- Total structure area: 2,394
- Total interior livable area: 2,394 sqft
- Finished area above ground: 2,394
- Finished area below ground: 0
Property
Parking
- Total spaces: 2
- Parking features: Driveway, Attached Garage, Garage on Main Level
- Attached garage spaces: 2
- Has uncovered spaces: Yes
Features
- Levels: One and One Half
- Stories: 1
- Patio & porch: Patio
- Pool features: Community
- Fencing: Back Yard,Fenced
Lot
- Size: 0.19 Acres
Details
- Parcel number: 07033310
- Zoning: CZ-Res
- Special conditions: Standard
Construction
Type & style
- Home type: SingleFamily
- Architectural style: Transitional
- Property subtype: Single Family Residence
Materials
- Fiber Cement
- Foundation: Slab
Condition
- New construction: No
- Year built: 2020
Details
- Builder model: Bedrock
- Builder name: Pulte
Utilities & green energy
- Sewer: Public Sewer
- Water: City
Community & neighborhood
Community
- Community features: Playground, Sidewalks, Street Lights
Location
- Region: Matthews
- Subdivision: Southstone
HOA & financial
HOA
- Has HOA: Yes
- HOA fee: $342 quarterly
- Association name: Cedar Management Group
- Association phone: 877-252-3327
Other
Other facts
- Listing terms: Cash,Conventional,VA Loan
- Road surface type: Concrete, Paved
Price history
| Date | Event | Price |
|---|---|---|
| 6/23/2025 | Sold | $570,000$238/sqft |
Source: | ||
| 5/19/2025 | Pending sale | $570,000$238/sqft |
Source: | ||
| 5/8/2025 | Price change | $570,000-1.7%$238/sqft |
Source: | ||
| 4/21/2025 | Price change | $580,000-1.7%$242/sqft |
Source: | ||
| 4/1/2025 | Listed for sale | $590,000+63.2%$246/sqft |
Source: | ||
Public tax history
| Year | Property taxes | Tax assessment |
|---|---|---|
| 2024 | $3,174 +4.4% | $363,300 |
| 2023 | $3,039 +0.7% | $363,300 |
| 2022 | $3,018 | $363,300 |
Find assessor info on the county website
Neighborhood: 28104
Nearby schools
GreatSchools rating
- 9/10Stallings Elementary SchoolGrades: PK-5Distance: 3.1 mi
- 10/10Porter Ridge Middle SchoolGrades: 6-8Distance: 4.3 mi
- 7/10Porter Ridge High SchoolGrades: 9-12Distance: 4.1 mi

Get pre-qualified for a loan
At Zillow Home Loans, we can pre-qualify you in as little as 5 minutes with no impact to your credit score.An equal housing lender. NMLS #10287.
