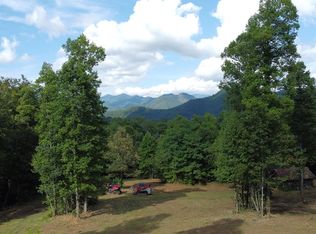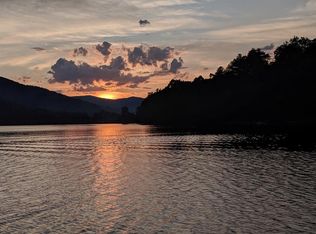Your horses want this property! Owners will love it, too. Single level living offers quality upgraded construction. Nine foot ceilings & tons of natural light. Great room has large living space, tiled gas log fireplace & open access to kitchen + dining room. Upgraded kitchen with quartz counter-tops, 8 drawers & plenty of cabinets. Master bedroom with tray ceiling, large walk-in closet, and en suite custom design bath with garden tub & stunning tiled shower. Split bedroom floor plan adds privacy. Laundry/mud room. The piece de resistance is the large screened back porch to view pasture, mountains, and the incredible 36' x 36' center aisle BarnMaster barn featuring 3 stalls, tack room/office, venting for weather control, and outside 12' x 12' covered extensions off stalls. Separate covered concrete floored tractor/tool storage space. All of this on 6.39+/- acres of fenced pasture-perfect for horses, gardening, or mini farming. House is built on 4 ft crawlspace, with amazing amount of storage. Convenient outdoor hot water shower. Generously over sized attached double carport. Hard to believe but property is less than 8 minutes drive to WCU and 12-15 minutes to shopping, doctors, schools and all the outdoor grandeur this area has to offer. Supremely easy access on state maintained road. Quality construction. Previews encouraged.
This property is off market, which means it's not currently listed for sale or rent on Zillow. This may be different from what's available on other websites or public sources.


