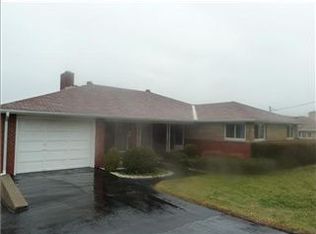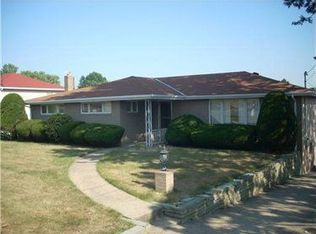Do you need space? Come make this 4 Bedroom, 3 Full Bath Ranch a Home. This home is a LARGE Ranch offering two living areas and a large patio that surrounds an inground pool. Do not be fooled by the front of this home!! This is a large Ranch w/ spacious room sizes PLUS Handicap Accessible and NO Steps to front door. The Living Room offers much light due to the 3 floor to ceiling windows-at night enjoy the marble surround fireplace. Hardwood throughout the main level. The Primary Bedroom has double closets and a Full Bath. Updated Kitchen. The Lower Level is a separate living area - that offers a Bar Area plus eating area, Family Room with Fireplace, Bedroom, Full Bath, a 2nd Full Kitchen and Storage Areas. From the Bar area/ Family Room walk out through an all-seasons room that leads to a Large Patio that surrounds a heated inground pool with a slide and a diving board. There is a covered area next to the pool that is wired for a jacuzzi. Additional yard behind the fence.
This property is off market, which means it's not currently listed for sale or rent on Zillow. This may be different from what's available on other websites or public sources.

