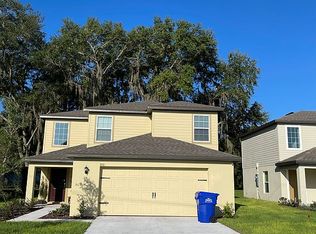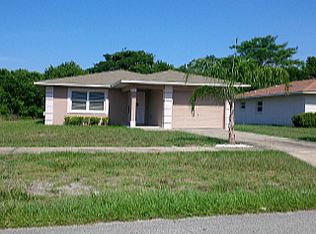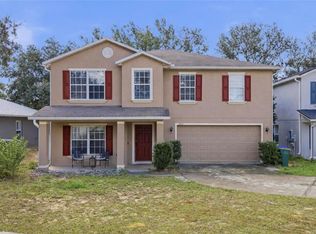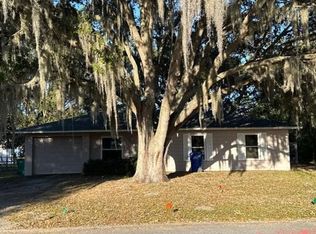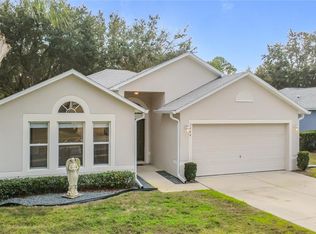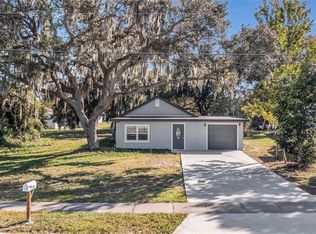Discover the perfect blend of space and comfort in this well-appointed three-bedroom home. As you step inside, you're greeted by an open and airy main level, where an easy flow connects the living area to the kitchen—a space designed for both everyday meals and gathering with friends, complete with modern appliances and ample cabinet storage. Journey upstairs to find a peaceful retreat in the primary bedroom, featuring a private en-suite bathroom for complete relaxation and a walk-in closet. Two additional generously sized bedrooms and another full bathroom provide comfortable space for family or guests, ensuring everyone has room to unwind. Practicality meets convenience with a dedicated laundry area, a powder room for guests on the main floor, and an attached two-car garage that provides secure parking and extra storage. This two-story home is designed for living, offering a functional layout without sacrificing comfort. Step outside to your spacious backyard, ready for summer evenings and weekend barbecues. This isn't just a house; it's a place designed for living. It’s move-in ready and waiting for you to call it home. Your opportunity to start making memories here begins with a showing. Schedule your private tour today.
For sale
$305,000
938 Mansfield Rd, Tavares, FL 32778
3beds
1,716sqft
Est.:
Single Family Residence
Built in 2021
4,998 Square Feet Lot
$-- Zestimate®
$178/sqft
$-- HOA
What's special
Generously sized bedroomsPrivate en-suite bathroomSpacious backyardAttached two-car garageEasy flowDedicated laundry areaWeekend barbecues
- 151 days |
- 403 |
- 10 |
Zillow last checked: 8 hours ago
Listing updated: October 20, 2025 at 10:04am
Listing Provided by:
Lizette Hernandez 321-217-5362,
EXP REALTY LLC 888-883-8509
Source: Stellar MLS,MLS#: O6337988 Originating MLS: Sarasota - Manatee
Originating MLS: Sarasota - Manatee

Tour with a local agent
Facts & features
Interior
Bedrooms & bathrooms
- Bedrooms: 3
- Bathrooms: 3
- Full bathrooms: 2
- 1/2 bathrooms: 1
Primary bedroom
- Features: Walk-In Closet(s)
- Level: Second
- Area: 299 Square Feet
- Dimensions: 23x13
Bathroom 2
- Features: Built-in Closet
- Level: First
- Area: 143 Square Feet
- Dimensions: 11x13
Kitchen
- Level: First
- Area: 143 Square Feet
- Dimensions: 11x13
Living room
- Level: First
- Area: 221 Square Feet
- Dimensions: 17x13
Heating
- Electric
Cooling
- Central Air
Appliances
- Included: Dishwasher, Microwave, Range, Refrigerator
- Laundry: Inside
Features
- Ceiling Fan(s), Walk-In Closet(s)
- Flooring: Carpet, Luxury Vinyl
- Has fireplace: No
Interior area
- Total structure area: 2,279
- Total interior livable area: 1,716 sqft
Property
Parking
- Total spaces: 2
- Parking features: Garage - Attached
- Attached garage spaces: 2
Features
- Levels: Two
- Stories: 2
- Exterior features: Irrigation System, Lighting
Lot
- Size: 4,998 Square Feet
Details
- Parcel number: 321926001000001800
- Zoning: RES
- Special conditions: None
Construction
Type & style
- Home type: SingleFamily
- Property subtype: Single Family Residence
Materials
- Block, Stucco
- Foundation: Slab
- Roof: Shingle
Condition
- New construction: No
- Year built: 2021
Utilities & green energy
- Sewer: Public Sewer
- Water: Public
- Utilities for property: Electricity Connected, Sewer Connected, Water Connected
Community & HOA
Community
- Subdivision: MANSFIELD ROAD SUB
HOA
- Has HOA: No
- Pet fee: $0 monthly
Location
- Region: Tavares
Financial & listing details
- Price per square foot: $178/sqft
- Tax assessed value: $256,649
- Annual tax amount: $5,013
- Date on market: 8/26/2025
- Cumulative days on market: 117 days
- Listing terms: Cash,Conventional,FHA,VA Loan
- Ownership: Fee Simple
- Total actual rent: 0
- Electric utility on property: Yes
- Road surface type: Asphalt
Estimated market value
Not available
Estimated sales range
Not available
Not available
Price history
Price history
| Date | Event | Price |
|---|---|---|
| 10/20/2025 | Price change | $305,000-1.6%$178/sqft |
Source: | ||
| 8/7/2025 | Price change | $310,000+3.3%$181/sqft |
Source: | ||
| 8/1/2025 | Price change | $300,000-3.2%$175/sqft |
Source: | ||
| 7/25/2025 | Price change | $310,000-3.1%$181/sqft |
Source: | ||
| 7/19/2025 | Price change | $320,000-3%$186/sqft |
Source: | ||
Public tax history
Public tax history
| Year | Property taxes | Tax assessment |
|---|---|---|
| 2024 | $5,013 +4.3% | $256,649 +2.5% |
| 2023 | $4,808 +5.8% | $250,455 +8.9% |
| 2022 | $4,543 +820.6% | $230,055 +820.2% |
Find assessor info on the county website
BuyAbility℠ payment
Est. payment
$1,979/mo
Principal & interest
$1470
Property taxes
$402
Home insurance
$107
Climate risks
Neighborhood: 32778
Nearby schools
GreatSchools rating
- 5/10Tavares Elementary SchoolGrades: PK-5Distance: 1.5 mi
- 5/10Tavares Middle SchoolGrades: 6-8Distance: 1.6 mi
- 4/10Tavares High SchoolGrades: 9-12Distance: 1.1 mi
Schools provided by the listing agent
- Elementary: Treadway Elem
- Middle: Tavares Middle
- High: Tavares High
Source: Stellar MLS. This data may not be complete. We recommend contacting the local school district to confirm school assignments for this home.
