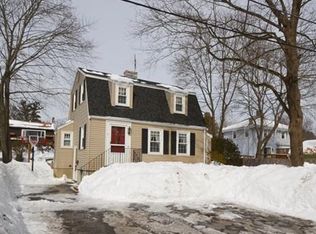Conveniently located on a corner lot and walking distance to all three schools in the Birch Meadow district, the YMCA and downtown Reading. This early 1900's New England Colonial has all the historic charm you love! Beautiful moldings, high ceilings, custom built in's and "just-refinished" gleaming hardwood floors on the main level. Idyllic oversized front porch and welcoming foyer featuring a stained glass window give you the entrance you've dreamed of. The flow of Living & Dining rooms check the box of an open entertaining space. Partially finished basement is available for another BR, office or playroom space. Fenced in yard complete with patio, swing-set and detached garage for extra storage extends this home's great features. Gas heating system, replacement windows, countertops and roof have recently been updated, yet some minor cosmetic improvements will add instant equity and complete this timeless gem. Get settled before the holidays and enjoy all that this home has to offer!
This property is off market, which means it's not currently listed for sale or rent on Zillow. This may be different from what's available on other websites or public sources.
