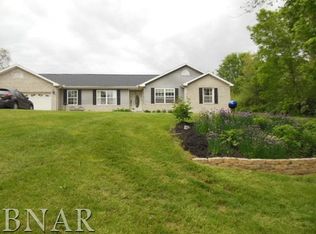Closed
$385,000
938 Kickapoo Dr, Danvers, IL 61732
5beds
3,836sqft
Single Family Residence
Built in 2006
1.06 Acres Lot
$431,600 Zestimate®
$100/sqft
$3,141 Estimated rent
Home value
$431,600
$410,000 - $453,000
$3,141/mo
Zestimate® history
Loading...
Owner options
Explore your selling options
What's special
Custom Built Ranch home located n Spin Lake subdivision, Danvers, IL. Private setting surrounded by trees on over an acre of land. Fantastic Curb Appeal with extended private Circle Drive and Fully Enclosed Custom Front Porch Entry. Soaring Cathedral Ceiling in Foyer and Family room, Open concept Floor Plan. The First Floor Boasts full Main Floor Living with Grand Foyer Entrance, Open Separate Dining with Trey Ceiling, Massive Living Room with Floor to Ceiling Airy Light, Custom Fireplace and Mantle, Beautiful Kitchen Boasting Granite Countertops, Custom Backsplash, Stainless Appliances, Pantry , Countertop Breakfast Eating Area , Eat In Full Table Space, , Pantry, Hall Laundry , Hall Full Bath , 2 Additional Bedrooms and Gorgeous Master Suite on the opposite end with Double Sinks, Trey Ceiling , Whirlpool Tub and Separate Shower. The Fully finished Man Cave Basement with Walkout access to the back yard features Tin Ceiling , Bar Area, Massive Family Room with Rec Area , 2 Very Large Bedrooms, Full Bath , with an additional Multi Purpose Room that could be utilized for so many additional Living Areas , such as a Play Room, Craft Room , Storage Room or Work from Home Office. Screened in Back Porch with Open Second Story Deck over looking wooded property, and Lower Level Entertaining Area off the Walk Out. Country setting with Geo-Thermal heating/cooling the most efficient way to heat/cool a home! Access to 26 acre Lake, Playground, Pavilion, and Hiking Trails. Very Private ~ with no close neighbors. Endless possibilities with this home/yard! Fifteen minutes to Rivian Auto plant and located in Olympia School District.
Zillow last checked: 8 hours ago
Listing updated: April 24, 2023 at 11:19am
Listing courtesy of:
Roxanne Hartrich 309-532-1445,
RE/MAX Choice
Bought with:
Jay Ricketts
RE/MAX Choice
Source: MRED as distributed by MLS GRID,MLS#: 11691091
Facts & features
Interior
Bedrooms & bathrooms
- Bedrooms: 5
- Bathrooms: 3
- Full bathrooms: 3
Primary bedroom
- Features: Bathroom (Full, Whirlpool & Sep Shwr)
- Level: Main
- Area: 224 Square Feet
- Dimensions: 16X14
Bedroom 2
- Level: Main
- Area: 110 Square Feet
- Dimensions: 11X10
Bedroom 3
- Level: Main
- Area: 130 Square Feet
- Dimensions: 13X10
Bedroom 4
- Level: Basement
- Area: 288 Square Feet
- Dimensions: 16X18
Bedroom 5
- Level: Basement
- Area: 208 Square Feet
- Dimensions: 13X16
Dining room
- Level: Main
- Area: 272 Square Feet
- Dimensions: 17X16
Family room
- Level: Basement
- Area: 522 Square Feet
- Dimensions: 18X29
Kitchen
- Level: Main
- Area: 231 Square Feet
- Dimensions: 21X11
Laundry
- Level: Main
- Area: 64 Square Feet
- Dimensions: 8X8
Living room
- Level: Main
- Area: 306 Square Feet
- Dimensions: 17X18
Storage
- Level: Basement
- Area: 192 Square Feet
- Dimensions: 12X16
Heating
- Electric, Geothermal
Cooling
- Geothermal
Features
- Basement: Finished,Exterior Entry,Rec/Family Area,Storage Space,Full,Walk-Out Access
- Number of fireplaces: 2
- Fireplace features: Family Room, Living Room
Interior area
- Total structure area: 3,836
- Total interior livable area: 3,836 sqft
- Finished area below ground: 1,668
Property
Parking
- Total spaces: 11
- Parking features: Garage Door Opener, On Site, Garage Owned, Attached, Owned, Garage
- Attached garage spaces: 3
- Has uncovered spaces: Yes
Accessibility
- Accessibility features: No Disability Access
Features
- Stories: 1
- Patio & porch: Deck, Patio, Screened
- Exterior features: Balcony
- Waterfront features: Lake Privileges
Lot
- Size: 1.06 Acres
- Dimensions: 142 X 204X 44X 199X 128 X 165 X 30X 167
- Features: Wooded, Mature Trees, Backs to Trees/Woods
Details
- Parcel number: 1207227029
- Special conditions: None
- Other equipment: Ceiling Fan(s)
Construction
Type & style
- Home type: SingleFamily
- Architectural style: Ranch
- Property subtype: Single Family Residence
Materials
- Brick
- Roof: Asphalt
Condition
- New construction: No
- Year built: 2006
Utilities & green energy
- Sewer: Septic Tank
- Water: Other
Community & neighborhood
Community
- Community features: Park, Lake, Water Rights
Location
- Region: Danvers
- Subdivision: Spin Lake
HOA & financial
HOA
- Has HOA: Yes
- HOA fee: $450 annually
- Services included: Lake Rights
Other
Other facts
- Has irrigation water rights: Yes
- Listing terms: VA
- Ownership: Fee Simple w/ HO Assn.
Price history
| Date | Event | Price |
|---|---|---|
| 4/24/2023 | Sold | $385,000-2.3%$100/sqft |
Source: | ||
| 2/25/2023 | Pending sale | $394,000$103/sqft |
Source: | ||
| 2/8/2023 | Price change | $394,000-1.3%$103/sqft |
Source: | ||
| 12/23/2022 | Price change | $399,000-0.2%$104/sqft |
Source: | ||
| 12/16/2022 | Price change | $399,999-1.5%$104/sqft |
Source: Owner Report a problem | ||
Public tax history
| Year | Property taxes | Tax assessment |
|---|---|---|
| 2024 | -- | $106,253 +10.2% |
| 2023 | $2,177 -68.7% | $96,436 +8.1% |
| 2022 | $6,964 +6.5% | $89,210 +6.3% |
Find assessor info on the county website
Neighborhood: 61732
Nearby schools
GreatSchools rating
- 8/10Olympia North Elementary SchoolGrades: PK-5Distance: 4.5 mi
- 8/10Olympia Middle SchoolGrades: 6-8Distance: 11 mi
- 6/10Olympia High SchoolGrades: 9-12Distance: 11 mi
Schools provided by the listing agent
- Elementary: Olympia North Elementary
- Middle: Olympia Jr High School
- High: Olympia High School
- District: 16
Source: MRED as distributed by MLS GRID. This data may not be complete. We recommend contacting the local school district to confirm school assignments for this home.
Get pre-qualified for a loan
At Zillow Home Loans, we can pre-qualify you in as little as 5 minutes with no impact to your credit score.An equal housing lender. NMLS #10287.
