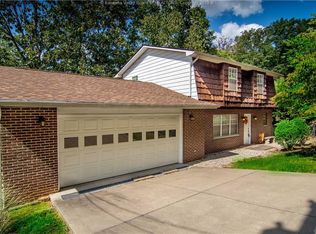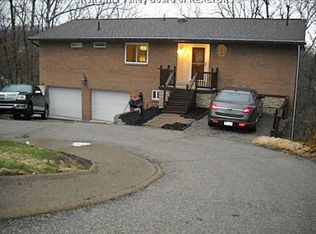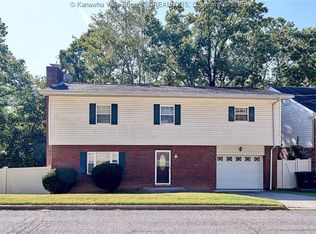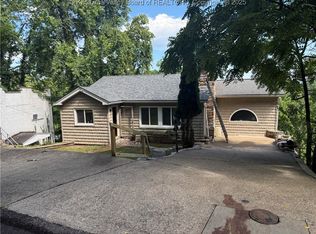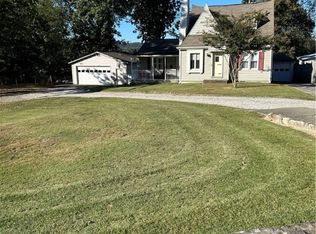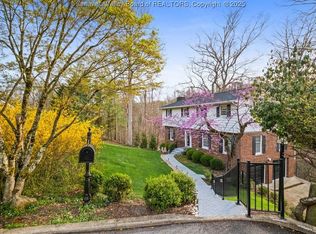Charming 2-Story Brick Home on Wooded Lot - Spacious, Versatile, and Ideally Located - Welcome to this beautiful 2-story brick home nestled on a serene wooded lot in a well-established neighborhood. This spacious residence offers over 2,500 square feet of comfortable living space, featuring 3 large bedrooms, 3 full bathrooms, and 1 half bath. Perfect for everyday living and entertaining. The main level boasts two inviting living areas, a formal dining room, and a bright eat-in kitchen, ideal for both casual family meals and special occasions. Upstairs, the generously sized bedrooms offer ample closet space and natural light, with a flexible rec room that can easily serve as a 4th bedroom, office, or playroom. Additional highlights include a partially finished basement with great storage potential, a 2-car attached garage, and mature trees providing privacy and shade. Enjoy the peaceful setting while being just minutes from shopping, dining, and recreation.
For sale
Price cut: $3.5K (11/25)
$265,999
938 Harmony Ln, South Charleston, WV 25303
3beds
2,693sqft
Est.:
Single Family Residence
Built in 1982
10,018.8 Square Feet Lot
$262,300 Zestimate®
$99/sqft
$-- HOA
What's special
Spacious residenceWooded lotBright eat-in kitchenPartially finished basementComfortable living spaceLarge bedroomsFormal dining room
- 188 days |
- 597 |
- 38 |
Zillow last checked: 8 hours ago
Listing updated: November 25, 2025 at 05:58am
Listed by:
Kim Trader,
Old Colony 304-757-3434
Source: KVBR,MLS#: 278653 Originating MLS: Kanawha Valley Board of REALTORS
Originating MLS: Kanawha Valley Board of REALTORS
Tour with a local agent
Facts & features
Interior
Bedrooms & bathrooms
- Bedrooms: 3
- Bathrooms: 4
- Full bathrooms: 3
- 1/2 bathrooms: 1
Primary bedroom
- Description: Primary Bedroom
- Level: Upper
- Dimensions: 15'x11'
Bedroom 2
- Description: Bedroom 2
- Level: Upper
- Dimensions: 11'x12'5"
Bedroom 3
- Description: Bedroom 3
- Level: Upper
- Dimensions: 19'1"x9'
Dining room
- Description: Dining Room
- Level: Main
- Dimensions: 12'x10'11"
Family room
- Description: Family Room
- Level: Main
- Dimensions: 17'5"x10'11"
Kitchen
- Description: Kitchen
- Level: Main
- Dimensions: 20'x11'
Living room
- Description: Living Room
- Level: Main
- Dimensions: 21'x10'10"
Other
- Description: Other
- Level: Lower
- Dimensions: 10'6"x9'2"
Recreation
- Description: Rec Room
- Level: Lower
- Dimensions: 22'x12'3"
Utility room
- Description: Utility Room
- Level: Main
- Dimensions: 5'5"x8'3"
Heating
- Heat Pump
Cooling
- Central Air
Appliances
- Included: Dishwasher, Electric Range, Refrigerator
Features
- Dining Area, Separate/Formal Dining Room, Eat-in Kitchen, Wood Burning Stove
- Windows: Insulated Windows
- Basement: Partial
- Number of fireplaces: 1
Interior area
- Total interior livable area: 2,693 sqft
Property
Parking
- Total spaces: 2
- Parking features: Attached, Basement, Garage, Two Car Garage
- Attached garage spaces: 2
Features
- Levels: Two
- Stories: 2
- Patio & porch: Deck, Patio
- Exterior features: Deck, Patio
Lot
- Size: 10,018.8 Square Feet
- Features: Wooded
Details
- Parcel number: 200022003501350000
Construction
Type & style
- Home type: SingleFamily
- Architectural style: Two Story
- Property subtype: Single Family Residence
Materials
- Brick, Drywall
- Roof: Composition,Shingle
Condition
- Year built: 1982
Utilities & green energy
- Sewer: Public Sewer
- Water: Public
Community & HOA
Community
- Security: Smoke Detector(s)
- Subdivision: None
HOA
- Has HOA: No
Location
- Region: South Charleston
Financial & listing details
- Price per square foot: $99/sqft
- Tax assessed value: $201,800
- Annual tax amount: $1,979
- Date on market: 6/6/2025
- Cumulative days on market: 188 days
Estimated market value
$262,300
$249,000 - $275,000
$2,381/mo
Price history
Price history
| Date | Event | Price |
|---|---|---|
| 11/25/2025 | Price change | $265,999-1.3%$99/sqft |
Source: | ||
| 6/6/2025 | Listed for sale | $269,500-2%$100/sqft |
Source: | ||
| 5/15/2025 | Listing removed | $275,000$102/sqft |
Source: BHHS broker feed #277003 Report a problem | ||
| 2/15/2025 | Listed for sale | $275,000-1.8%$102/sqft |
Source: | ||
| 2/4/2025 | Listing removed | $280,000$104/sqft |
Source: BHHS broker feed #273463 Report a problem | ||
Public tax history
Public tax history
| Year | Property taxes | Tax assessment |
|---|---|---|
| 2024 | $1,979 -49.1% | $121,080 +1.8% |
| 2023 | $3,888 | $118,920 |
| 2022 | -- | $118,920 +9.1% |
Find assessor info on the county website
BuyAbility℠ payment
Est. payment
$1,540/mo
Principal & interest
$1301
Property taxes
$146
Home insurance
$93
Climate risks
Neighborhood: 25303
Nearby schools
GreatSchools rating
- 6/10Weberwood Elementary SchoolGrades: PK-5Distance: 0.2 mi
- 8/10John Adams Middle SchoolGrades: 6-8Distance: 1.9 mi
- 9/10George Washington High SchoolGrades: 9-12Distance: 1.6 mi
Schools provided by the listing agent
- Elementary: Weberwood
- Middle: John Adams
- High: G. Washington
Source: KVBR. This data may not be complete. We recommend contacting the local school district to confirm school assignments for this home.
- Loading
- Loading
