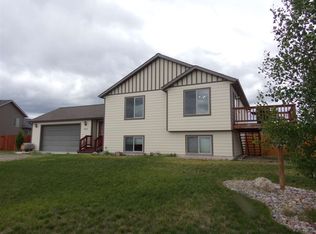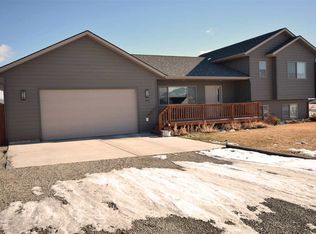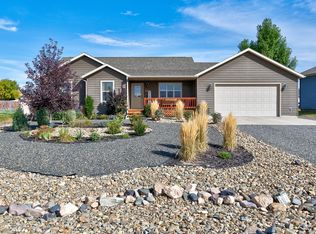Closed
Price Unknown
938 Guthrie Rd, Helena, MT 59602
3beds
1,764sqft
Single Family Residence
Built in 2011
0.47 Acres Lot
$439,900 Zestimate®
$--/sqft
$2,665 Estimated rent
Home value
$439,900
$418,000 - $462,000
$2,665/mo
Zestimate® history
Loading...
Owner options
Explore your selling options
What's special
938 Guthrie is a well-kept three bed, two bath, split level home in the North Valley. It features a lower-level mother-in-law studio style living area fully equipped with its own kitchen, laundry hookups, and side entrance. Upstairs you will find a comfortable two-bedroom, one bath living area with kitchen, living room, laundry hookups and access to a Trex built deck that looks over a spacious backyard. The backyard features underground sprinklers, raised garden beds, lawn shed, and privacy fencing. The open space area south of the home is to remain open, as it is scheduled to be developed into a community park. Residence is 10 minutes from downtown Helena. Jim Darcy elementary school is nearby. Great Divide ski area is only a short drive.
Back on the market at no fault of the property!
Zillow last checked: 8 hours ago
Listing updated: April 22, 2024 at 01:07pm
Listed by:
Mike Agee 406-439-5194,
Windermere - Helena
Bought with:
Jackie Betts, RRE-BRO-LIC-53929
Big Sky Brokers, LLC
Tish Marr, RRE-BRO-LIC-127031
Big Sky Brokers, LLC
Source: MRMLS,MLS#: 30020782
Facts & features
Interior
Bedrooms & bathrooms
- Bedrooms: 3
- Bathrooms: 2
- Full bathrooms: 2
Heating
- Forced Air, Gas
Appliances
- Included: Disposal, Microwave, Range, Refrigerator
Features
- Basement: Daylight,Finished
- Has fireplace: No
Interior area
- Total interior livable area: 1,764 sqft
- Finished area below ground: 852
Property
Features
- Levels: Two,Multi/Split
- Patio & porch: Deck
- Fencing: Wood
- Has view: Yes
- View description: Valley
Lot
- Size: 0.47 Acres
Details
- Additional structures: Shed(s)
- Parcel number: 05199507151050000
- Special conditions: Standard
Construction
Type & style
- Home type: SingleFamily
- Architectural style: Split Level
- Property subtype: Single Family Residence
Materials
- Wood Frame
- Foundation: Poured
- Roof: Asphalt
Condition
- New construction: No
- Year built: 2011
Utilities & green energy
- Sewer: Community/Coop Sewer
- Water: Community/Coop
- Utilities for property: Cable Available, Electricity Connected, Natural Gas Connected
Community & neighborhood
Security
- Security features: Fire Alarm
Location
- Region: Helena
- Subdivision: Northstar
HOA & financial
HOA
- Has HOA: Yes
- HOA fee: $60 annually
- Amenities included: None
- Services included: None
- Association name: Northstar
Other
Other facts
- Listing agreement: Exclusive Right To Sell
Price history
| Date | Event | Price |
|---|---|---|
| 4/22/2024 | Sold | -- |
Source: | ||
| 3/30/2024 | Listed for sale | $405,000$230/sqft |
Source: | ||
| 3/20/2024 | Listing removed | -- |
Source: | ||
| 3/2/2024 | Listed for sale | $405,000$230/sqft |
Source: | ||
Public tax history
| Year | Property taxes | Tax assessment |
|---|---|---|
| 2024 | $2,915 +0.3% | $366,600 |
| 2023 | $2,906 +41.5% | $366,600 +66.1% |
| 2022 | $2,053 -2.2% | $220,700 |
Find assessor info on the county website
Neighborhood: Helena Valley Northwest
Nearby schools
GreatSchools rating
- 5/10Jim Darcy SchoolGrades: PK-5Distance: 1.5 mi
- 6/10C R Anderson Middle SchoolGrades: 6-8Distance: 8.8 mi
- 7/10Capital High SchoolGrades: 9-12Distance: 7.8 mi
Schools provided by the listing agent
- District: District No. 1
Source: MRMLS. This data may not be complete. We recommend contacting the local school district to confirm school assignments for this home.


