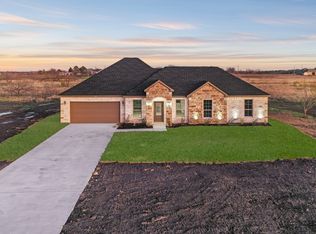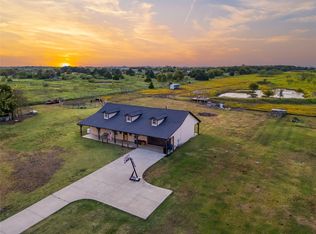Sold
Price Unknown
938 Genesis, Rice, TX 75155
4beds
2,153sqft
Single Family Residence
Built in 2022
1.58 Acres Lot
$-- Zestimate®
$--/sqft
$2,548 Estimated rent
Home value
Not available
Estimated sales range
Not available
$2,548/mo
Zestimate® history
Loading...
Owner options
Explore your selling options
What's special
Beautiful subdivision with close proximity to DFW but far enough to enjoy country living. These homes are new construction, with an open floor plan. Beautiful spacious backyard to enjoy the shining stars at night. No HOA so this makes the perfect place to live. Come check it out!
Zillow last checked: 8 hours ago
Listing updated: September 20, 2023 at 09:46am
Listed by:
Maria Vidal 0703537 972-283-8800,
Keller Williams Realty Best SW 972-283-8800
Bought with:
Carmen Reyes
Avangard Real Estate Serv.
Source: NTREIS,MLS#: 20059301
Facts & features
Interior
Bedrooms & bathrooms
- Bedrooms: 4
- Bathrooms: 3
- Full bathrooms: 2
- 1/2 bathrooms: 1
Primary bedroom
- Level: First
- Dimensions: 16 x 16
Bedroom
- Level: First
- Dimensions: 12 x 12
Bedroom
- Level: First
- Dimensions: 16 x 11
Bedroom
- Level: First
- Dimensions: 13 x 11
Primary bathroom
- Level: First
Bathroom
- Level: First
- Dimensions: 8 x 5
Dining room
- Level: First
- Dimensions: 17 x 11
Half bath
- Level: First
- Dimensions: 4 x 5
Living room
- Level: First
- Dimensions: 17 x 13
Heating
- Central, Electric
Cooling
- Central Air, Electric
Features
- Kitchen Island
- Flooring: Ceramic Tile
- Has basement: No
- Has fireplace: No
Interior area
- Total interior livable area: 2,153 sqft
Property
Parking
- Total spaces: 2
- Parking features: Garage
- Attached garage spaces: 2
Features
- Levels: One
- Stories: 1
- Pool features: None
Lot
- Size: 1.58 Acres
Details
- Parcel number: 3662
Construction
Type & style
- Home type: SingleFamily
- Architectural style: Detached
- Property subtype: Single Family Residence
Materials
- Brick
- Foundation: Slab
- Roof: Shingle
Condition
- New construction: Yes
- Year built: 2022
Utilities & green energy
- Sewer: Septic Tank
- Water: Public
- Utilities for property: Septic Available, Water Available
Community & neighborhood
Location
- Region: Rice
- Subdivision: FRANCE ADDITION
Other
Other facts
- Listing terms: Cash,Conventional,FHA,VA Loan
Price history
| Date | Event | Price |
|---|---|---|
| 11/5/2025 | Sold | -- |
Source: Public Record Report a problem | ||
| 7/6/2025 | Price change | $389,9990%$181/sqft |
Source: NTREIS #20868793 Report a problem | ||
| 5/29/2025 | Listed for sale | $390,000$181/sqft |
Source: NTREIS #20868793 Report a problem | ||
| 5/21/2025 | Contingent | $390,000$181/sqft |
Source: NTREIS #20868793 Report a problem | ||
| 4/6/2025 | Price change | $390,000-2.5%$181/sqft |
Source: NTREIS #20868793 Report a problem | ||
Public tax history
| Year | Property taxes | Tax assessment |
|---|---|---|
| 2025 | -- | $407,230 |
| 2024 | -- | $407,230 +21.8% |
| 2023 | -- | $334,470 +908% |
Find assessor info on the county website
Neighborhood: 75155
Nearby schools
GreatSchools rating
- 7/10Rice Intermediate/Middle SchoolGrades: 5-8Distance: 0.7 mi
- 5/10Rice High SchoolGrades: 9-12Distance: 1.5 mi
- 7/10Rice Elementary SchoolGrades: PK-4Distance: 2.1 mi
Schools provided by the listing agent
- Elementary: Rice
- Middle: Rice
- High: Rice
- District: Rice ISD
Source: NTREIS. This data may not be complete. We recommend contacting the local school district to confirm school assignments for this home.

