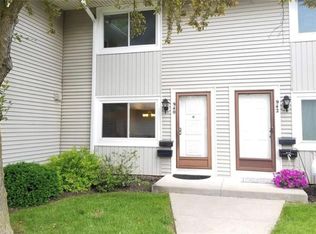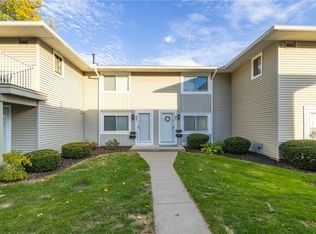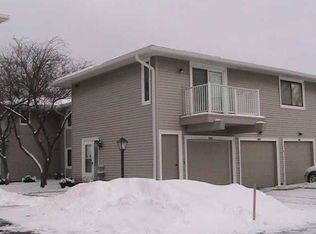Buy this Awesome Condo NOW! This awesome seldom available end unit.. 1st floor ranch has so much to offer.. You will be amazed at the size and space of the living area, dining area, Galley kitchen, Bedrooms (large enough for king size bed) huge walk in closet! Laundry room in the condo. More closets for storage!! Laminate flooring and wall to wall carpets. All appliances stay including washer and dryer. Replacement windows thru-out. slider to very private patio.. 2 assigned parking spaces!! The community also offers a pool, clubhouse, tennis courts and more.. Convenient location to Universities, Shopping, Trails and more! Make an appt today. Why not live for less then you can rent!!!
This property is off market, which means it's not currently listed for sale or rent on Zillow. This may be different from what's available on other websites or public sources.


