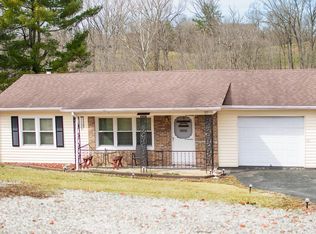A beautifully landscaped home located on Country Club Road in Marion just minutes from Holston Hills Community Golf Course. LOTS of updates. New siding, new gutters, new gutter guards, new ceiling fans, newer roof, newer carpet and floor covering. Also new Carrier heating and cooling system and security system installed. Composite decking in back deck area. Gas hot water heating system and gas logs installed. Wonderful privacy fence and cottage storage unit in back. Underground dog fence, insulated Anderson windows, BEAUTIFUL landscaping! NEW appliances: refrigerator with extra ice capacity, double convection oven, dishwasher. Built in cabinets in den! And also New 200 amp service installed! This home offers walk in foyer into kitchen area and formal den area .
This property is off market, which means it's not currently listed for sale or rent on Zillow. This may be different from what's available on other websites or public sources.

