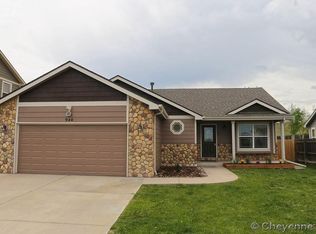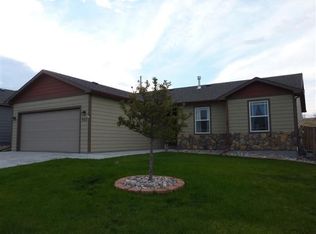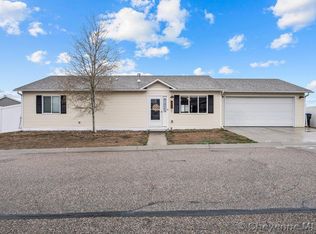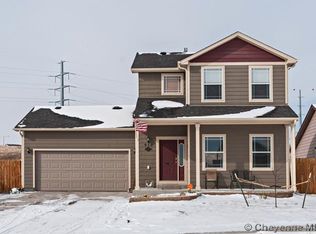Sold on 02/03/25
Price Unknown
938 Concerto Ln, Cheyenne, WY 82007
4beds
3,012sqft
City Residential, Residential
Built in 2008
10,018.8 Square Feet Lot
$428,400 Zestimate®
$--/sqft
$3,336 Estimated rent
Home value
$428,400
$407,000 - $454,000
$3,336/mo
Zestimate® history
Loading...
Owner options
Explore your selling options
What's special
OVER 3000 SQUARE FEET OF LIVING SPACE!!! This home features 4 bedrooms, 3 baths, 2 car garage, large entryway, open floor plan, a 13' X12' private remote work space, main floor primary, main floor laundry, updated paint inside and out, stainless steel appliances, new carpet throughout, walk-in closets, large fenced yard with central AC! THIS IS THE HOUSE YOU WILL WANT TO CALL HOME, CALL FOR YOUR PERSONAL SHOWING!
Zillow last checked: 8 hours ago
Listing updated: February 03, 2025 at 09:34am
Listed by:
Corey Rang 307-640-3148,
Peak Properties, LLC
Bought with:
Mike Gerber
#1 Properties
Source: Cheyenne BOR,MLS#: 95890
Facts & features
Interior
Bedrooms & bathrooms
- Bedrooms: 4
- Bathrooms: 3
- Full bathrooms: 2
- 3/4 bathrooms: 1
- Main level bathrooms: 2
Primary bedroom
- Level: Main
- Area: 182
- Dimensions: 14 x 13
Bedroom 2
- Level: Main
- Area: 132
- Dimensions: 11 x 12
Bedroom 3
- Level: Main
- Area: 132
- Dimensions: 11 x 12
Bedroom 4
- Level: Basement
- Area: 180
- Dimensions: 15 x 12
Bathroom 1
- Features: Full
- Level: Main
Bathroom 2
- Features: Full
- Level: Main
Bathroom 3
- Features: 3/4
- Level: Basement
Dining room
- Level: Main
- Area: 100
- Dimensions: 10 x 10
Family room
- Level: Basement
- Area: 552
- Dimensions: 24 x 23
Kitchen
- Level: Main
- Area: 144
- Dimensions: 12 x 12
Living room
- Level: Main
- Area: 266
- Dimensions: 19 x 14
Basement
- Area: 1498
Heating
- Forced Air, Natural Gas
Cooling
- Central Air
Appliances
- Included: Dishwasher, Disposal, Microwave, Range, Refrigerator
- Laundry: Main Level
Features
- Eat-in Kitchen, Separate Dining, Vaulted Ceiling(s), Main Floor Primary
- Doors: Storm Door(s)
- Basement: Interior Entry,Partially Finished
- Number of fireplaces: 1
- Fireplace features: One, Gas
Interior area
- Total structure area: 3,012
- Total interior livable area: 3,012 sqft
- Finished area above ground: 1,514
Property
Parking
- Total spaces: 2
- Parking features: 2 Car Attached, Garage Door Opener
- Attached garage spaces: 2
Accessibility
- Accessibility features: None
Features
- Patio & porch: Deck, Patio
- Fencing: Back Yard
Lot
- Size: 10,018 sqft
- Dimensions: 13380
- Features: Front Yard Sod/Grass, Sprinklers In Rear
Details
- Parcel number: 13660740503700
- Special conditions: None of the Above,Realtor Owned
Construction
Type & style
- Home type: SingleFamily
- Architectural style: Ranch
- Property subtype: City Residential, Residential
Materials
- Wood/Hardboard
- Foundation: Basement
- Roof: Composition/Asphalt
Condition
- New construction: No
- Year built: 2008
Utilities & green energy
- Electric: Black Hills Energy
- Gas: Black Hills Energy
- Sewer: City Sewer
- Water: Public
- Utilities for property: Cable Connected
Community & neighborhood
Location
- Region: Cheyenne
- Subdivision: Harmony Meadows
HOA & financial
HOA
- Has HOA: Yes
- HOA fee: $166 annually
- Services included: Common Area Maintenance
Other
Other facts
- Listing agreement: N
- Listing terms: Cash,Conventional,VA Loan
Price history
| Date | Event | Price |
|---|---|---|
| 2/3/2025 | Sold | -- |
Source: | ||
| 1/20/2025 | Pending sale | $429,900$143/sqft |
Source: | ||
| 1/18/2025 | Listed for sale | $429,900+50.8%$143/sqft |
Source: | ||
| 10/25/2017 | Sold | -- |
Source: | ||
| 9/29/2017 | Pending sale | $285,000$95/sqft |
Source: #1 Properties #69506 | ||
Public tax history
| Year | Property taxes | Tax assessment |
|---|---|---|
| 2024 | $3,260 -1.7% | $41,421 -1.7% |
| 2023 | $3,315 +14.6% | $42,122 +16.7% |
| 2022 | $2,894 +11.2% | $36,095 +11.4% |
Find assessor info on the county website
Neighborhood: 82007
Nearby schools
GreatSchools rating
- 2/10Rossman Elementary SchoolGrades: PK-6Distance: 0.4 mi
- 2/10Johnson Junior High SchoolGrades: 7-8Distance: 0.5 mi
- 2/10South High SchoolGrades: 9-12Distance: 0.4 mi



