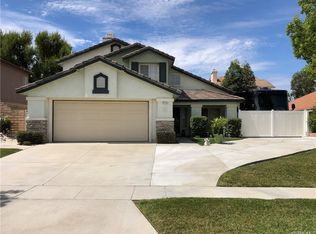Sold for $803,000
Listing Provided by:
Tara Riggi DRE #01986173 562-235-6420,
Y Realty
Bought with: First Team Real Estate
$803,000
938 Cheyenne Rd, Corona, CA 92878
3beds
1,545sqft
Single Family Residence
Built in 1994
7,405 Square Feet Lot
$818,400 Zestimate®
$520/sqft
$3,412 Estimated rent
Home value
$818,400
$777,000 - $859,000
$3,412/mo
Zestimate® history
Loading...
Owner options
Explore your selling options
What's special
Nestled in a quiet neighborhood in Corona, CA, this stunning 3-bedroom, 3-bathroom home offers both comfort and style. As you enter, you are greeted by soaring vaulted ceilings that create an open and airy feel, perfect for modern living. The updated kitchen features sleek countertops, stainless steel appliances, and ample cabinet space, ideal for cooking and entertaining. Each of the bathrooms has been beautifully renovated with contemporary finishes. The spacious master suite provides a private retreat, while the additional bedrooms offer flexibility for family, guests, or a home office.
The fully-hardscape backyard is low-maintenance and designed for effortless outdoor living. The finished concrete offers both longevity and water conservation, allowing for year-round usability with minimal upkeep—perfect for entertaining or relaxing. A standout feature is the RV parking, a rare and valuable addition in the neighborhood, providing extra convenience for those with recreational vehicles.
Additionally, the home includes an electric vehicle (EV) charging station located in the garage, ready for your electrical vehicles to move in! Situated in a peaceful setting, this home offers the perfect blend of tranquility and convenience, with easy access to local amenities, parks, and top-rated schools. A must-see gem in Corona!
Zillow last checked: 8 hours ago
Listing updated: December 04, 2024 at 07:48pm
Listing Provided by:
Tara Riggi DRE #01986173 562-235-6420,
Y Realty
Bought with:
Joy Olea, DRE #02106259
First Team Real Estate
Source: CRMLS,MLS#: PW24208447 Originating MLS: California Regional MLS
Originating MLS: California Regional MLS
Facts & features
Interior
Bedrooms & bathrooms
- Bedrooms: 3
- Bathrooms: 3
- Full bathrooms: 2
- 1/2 bathrooms: 1
- Main level bathrooms: 1
Bedroom
- Features: All Bedrooms Up
Kitchen
- Features: Remodeled, Updated Kitchen
Heating
- Central
Cooling
- Central Air
Appliances
- Laundry: Washer Hookup, Gas Dryer Hookup
Features
- Ceiling Fan(s), Crown Molding, High Ceilings, Recessed Lighting, Two Story Ceilings, All Bedrooms Up
- Has fireplace: Yes
- Fireplace features: Living Room
- Common walls with other units/homes: No Common Walls
Interior area
- Total interior livable area: 1,545 sqft
Property
Parking
- Total spaces: 4
- Parking features: Direct Access, Driveway, Garage Faces Front, Garage, RV Access/Parking
- Attached garage spaces: 2
- Uncovered spaces: 2
Features
- Levels: Two
- Stories: 2
- Entry location: Ground Level
- Patio & porch: Concrete, Covered
- Pool features: None
- Spa features: None
- Has view: Yes
- View description: Neighborhood
Lot
- Size: 7,405 sqft
- Features: Back Yard, Landscaped, Near Park
Details
- Parcel number: 121432019
- Special conditions: Standard
Construction
Type & style
- Home type: SingleFamily
- Property subtype: Single Family Residence
Condition
- Updated/Remodeled
- New construction: No
- Year built: 1994
Utilities & green energy
- Sewer: Public Sewer
- Water: Public
Community & neighborhood
Security
- Security features: Prewired
Community
- Community features: Sidewalks, Park
Location
- Region: Corona
- Subdivision: Corona
Other
Other facts
- Listing terms: Cash to New Loan,Conventional
Price history
| Date | Event | Price |
|---|---|---|
| 11/15/2024 | Sold | $803,000+7.2%$520/sqft |
Source: | ||
| 10/24/2024 | Contingent | $749,000$485/sqft |
Source: | ||
| 10/8/2024 | Listed for sale | $749,000+59.4%$485/sqft |
Source: | ||
| 3/6/2018 | Listing removed | $469,900$304/sqft |
Source: Realty Executives Riverside #IV18027080 Report a problem | ||
| 2/26/2018 | Pending sale | $469,900$304/sqft |
Source: REALTY EXECUTIVES/RIVERSIDE #IV18027080 Report a problem | ||
Public tax history
| Year | Property taxes | Tax assessment |
|---|---|---|
| 2025 | $9,205 +66.2% | $803,000 +66.1% |
| 2024 | $5,538 +1.4% | $483,573 +2% |
| 2023 | $5,464 +1.8% | $474,092 +2% |
Find assessor info on the county website
Neighborhood: 92878
Nearby schools
GreatSchools rating
- 9/10Highland Elementary SchoolGrades: K-6Distance: 3.1 mi
- 5/10Norco Intermediate SchoolGrades: 7-8Distance: 3.6 mi
- 6/10Norco High SchoolGrades: 9-12Distance: 3.3 mi
Get pre-qualified for a loan
At Zillow Home Loans, we can pre-qualify you in as little as 5 minutes with no impact to your credit score.An equal housing lender. NMLS #10287.
