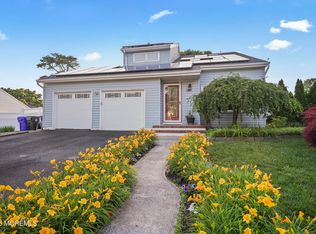Spacious Home Located in the Herbertsville Area of Brick offers 5 Bedrooms, 3 Full Baths and Private Office. First Floor Full Bathroom with Walk in Shower and large laundry room. Open Floor Plan, Vaulted Ceilings, all rooms Freshly Painted. Kitchen with Quartz Countertops, commercial sized refrigerator, Island and Pantry. Family Room with Sliders that lead to Spacious Trex Deck with hot tub and inground pool with sun deck. Finished Basement with gym, rec room, art studio and storage . Fully Fenced Property. Newer Windows, Vinyl Siding, Roof, Solar Panels, Full Home Generac Generator and Skylights. Two car garage and 2 storage sheds. Quiet Neighborhood Offers Curbs and Sidewalks. Minutes to Parkway and 195. Close to Boardwalks and Beaches.
This property is off market, which means it's not currently listed for sale or rent on Zillow. This may be different from what's available on other websites or public sources.

