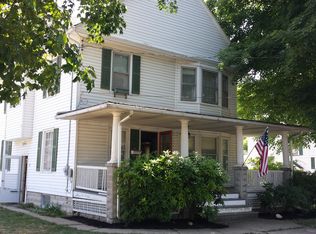Sold for $71,500
$71,500
938 Bunker Hill Rd, Ashtabula, OH 44004
3beds
--sqft
Single Family Residence
Built in 1914
7,971.48 Square Feet Lot
$144,200 Zestimate®
$--/sqft
$1,347 Estimated rent
Home value
$144,200
$124,000 - $163,000
$1,347/mo
Zestimate® history
Loading...
Owner options
Explore your selling options
What's special
Large open floor plan home. The large open eat in kitchen and dining room area opens into the large living room with fire place. Nice size foyer. Office area off the kitchen and back porch with built-in storage area. Go up to the 2nd floor to a large size hall way with built-ins, 3 large bedrooms, and a full bath with tub with a shower. Continue up to the full size attic that is all floored for more room if needed. Down to the basement, pool table stays with the house. Partially finished basement with a toilet and shower. Newer breaker box.
Zillow last checked: 8 hours ago
Listing updated: August 26, 2023 at 02:49pm
Listing Provided by:
Karen Hurst 440-206-6002,
Century 21 Homestar
Bought with:
Sal M Jackson, 2011001628
Berkshire Hathaway HomeServices Professional Realty
Source: MLS Now,MLS#: 4436585 Originating MLS: Ashtabula County REALTORS
Originating MLS: Ashtabula County REALTORS
Facts & features
Interior
Bedrooms & bathrooms
- Bedrooms: 3
- Bathrooms: 2
- Full bathrooms: 2
Primary bedroom
- Description: Flooring: Carpet
- Level: Second
- Dimensions: 15.00 x 12.00
Bedroom
- Description: Flooring: Wood
- Level: Second
- Dimensions: 14.00 x 12.00
Bedroom
- Description: Flooring: Wood
- Level: Second
- Dimensions: 12.00 x 11.00
Bathroom
- Description: Flooring: Linoleum
- Level: Second
- Dimensions: 8.01 x 6.06
Other
- Description: Flooring: Linoleum
- Level: First
- Dimensions: 6.04 x 5.03
Eat in kitchen
- Description: Flooring: Carpet,Linoleum
- Level: First
- Dimensions: 26.00 x 14.09
Living room
- Description: Flooring: Carpet
- Features: Fireplace
- Level: First
- Dimensions: 25.00 x 15.00
Office
- Description: Flooring: Linoleum
- Level: First
- Dimensions: 6.04 x 5.03
Heating
- Forced Air, Fireplace(s), Gas
Cooling
- Window Unit(s)
Appliances
- Included: Dryer, Microwave, Range, Refrigerator, Washer
Features
- Basement: Full,Partially Finished
- Number of fireplaces: 1
- Fireplace features: Wood Burning
Property
Parking
- Total spaces: 1
- Parking features: Detached, Electricity, Garage, Garage Door Opener, Paved
- Garage spaces: 1
Features
- Levels: Three Or More
- Stories: 3
- Patio & porch: Enclosed, Patio, Porch
- Has view: Yes
- View description: City
Lot
- Size: 7,971 sqft
- Dimensions: 58 x 158
- Features: Irregular Lot, Other
Details
- Parcel number: 051100002100
Construction
Type & style
- Home type: SingleFamily
- Architectural style: Colonial
- Property subtype: Single Family Residence
Materials
- Wood Siding
- Roof: Asphalt,Fiberglass,Slate
Condition
- Year built: 1914
Details
- Warranty included: Yes
Utilities & green energy
- Sewer: Public Sewer
- Water: Public
Community & neighborhood
Location
- Region: Ashtabula
Other
Other facts
- Listing terms: Cash,Conventional
Price history
| Date | Event | Price |
|---|---|---|
| 4/21/2023 | Sold | $71,500-9.4% |
Source: | ||
| 3/20/2023 | Pending sale | $78,900 |
Source: | ||
| 2/9/2023 | Listed for sale | $78,900 |
Source: | ||
Public tax history
| Year | Property taxes | Tax assessment |
|---|---|---|
| 2024 | $1,490 +45.1% | $29,510 |
| 2023 | $1,027 +21.2% | $29,510 +26% |
| 2022 | $847 -0.8% | $23,420 |
Find assessor info on the county website
Neighborhood: 44004
Nearby schools
GreatSchools rating
- NAOntario Primary SchoolGrades: K-3Distance: 1.9 mi
- 5/10Lakeside Junior High SchoolGrades: 7-8Distance: 1.7 mi
- 2/10Lakeside High SchoolGrades: 9-12Distance: 1.4 mi
Schools provided by the listing agent
- District: Ashtabula Area CSD - 401
Source: MLS Now. This data may not be complete. We recommend contacting the local school district to confirm school assignments for this home.
Get a cash offer in 3 minutes
Find out how much your home could sell for in as little as 3 minutes with a no-obligation cash offer.
Estimated market value$144,200
Get a cash offer in 3 minutes
Find out how much your home could sell for in as little as 3 minutes with a no-obligation cash offer.
Estimated market value
$144,200
