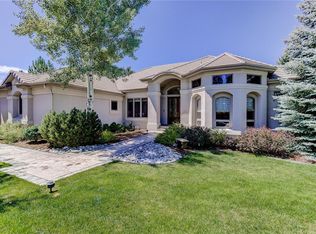Short Sale*$141.16 per sq. ft! Lowest price per square foot in The Village Castle Pines!! Custom home with main-floor master and situated on .41 acres. 7,833 total sq. ft.*7,573 finished sq. ft. Excellent condition with oak floors, some new carpet and cherry kitchen cabinets. The kitchen is awesome with 48" Dacor gas/electric stove top, GE Monogram Refrigerator, Bosch dishwasher, Dacor oven, Thermador warming oven, Grohe faucets and extra vegetable sink in kitchen island. Hunter Douglas Silhouette Blinds and custom draperies/rods will stay with home! Immense storage in this home with over-sized closets, built-ins, full kitchen/cabinets in lower level walk-out. Brand new carpet in lower level, over-sized garage, and whole house vacuum system*Must submit offer at current list price, this is a bank approved price and offers that are lower than current list price will not be considered or submitted.*
This property is off market, which means it's not currently listed for sale or rent on Zillow. This may be different from what's available on other websites or public sources.
