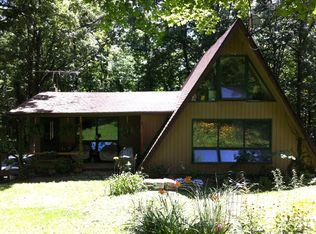This custom built ranch over basement includes 4 bedrooms and 3 full baths. 3 bedrooms and 2 full baths are on the main level as well as the living room, dining area, kitchen, and laundry facilities. The basement includes a bedroom and full bath, as well as a large rec room and a single car garage with tons of storage space. There is an over-sized, detached 2 car garage with lots of space for storage and/or a workshop. The home sits on 5 acres and includes thousands of many varieties of daffodils that are absolutely beautiful in the spring. There are also apple trees on the wooded lot. The home is on well water and propane gas, but BBP water is available, a meter has been set, and natural gas is available. The home is ADA accessible, including wide doorways and grab bars. There is a wood stove flue ready for hook-up in the basement rec room. The detached garage has a wood stove, although the garage is well insulated and doesn't need much heating. Take a look at this beautiful home today!
This property is off market, which means it's not currently listed for sale or rent on Zillow. This may be different from what's available on other websites or public sources.
