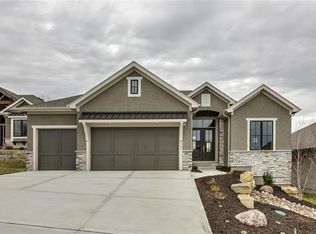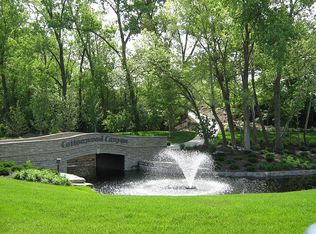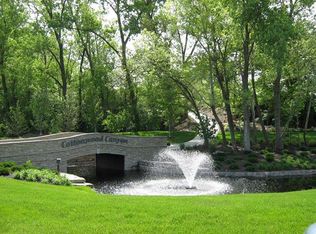Another beautiful home by Dreams and Design Building. From the trim work to the energy efficiency. This home fits the award winning category that it is! Reverse 1.5 story with 4 bedrooms and 4 full baths. 2 fireplaces. A covered deck up and down.Comfortable and cozy open floor plan. High ceilings and lots of windows to enjoy the green space view. First floor laundry across from the bonus office space off kitchen. Pantry with a garage grocery door 2020-06-23
This property is off market, which means it's not currently listed for sale or rent on Zillow. This may be different from what's available on other websites or public sources.


