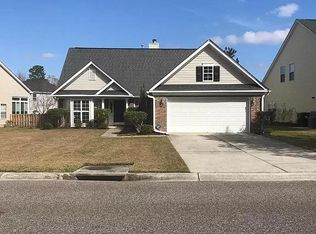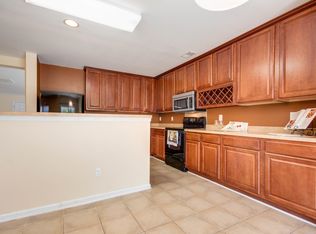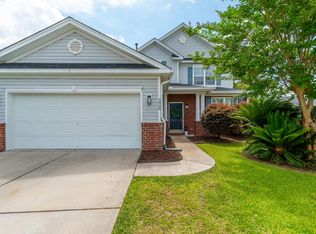Closed
$465,000
9379 Harroway Rd, Summerville, SC 29485
4beds
2,756sqft
Single Family Residence
Built in 2003
8,276.4 Square Feet Lot
$463,500 Zestimate®
$169/sqft
$2,559 Estimated rent
Home value
$463,500
$436,000 - $491,000
$2,559/mo
Zestimate® history
Loading...
Owner options
Explore your selling options
What's special
This spacious 4 bedroom, 2.5 bath home has been freshly painted and features new carpet. As you enter the home, you will be greeted by the wood floors and the French doors to your left that welcome you to the office. To the right of the front door, is a formal dining room that connects to the kitchen through a large butler's pantry. The kitchen is equipped with dual wall ovens, a kitchen island, ample counter space and cabinets, and a pantry. The living room with vaulted ceiling and fireplace is open to the kitchen, so it is perfect for entertaining and for family connection. The living space can be extended to outdoor living through the large sunroom. The owner's suite is on the first floor and includes a tray ceiling, double vanities, separate bath and shower, & large walk-in closetThe first floor is completed by a half bath and laundry room. The second floor is equipped with 3 bedrooms, a full bathroom, and a bonus room that could be used as a fifth bedroom or as an entertainment room. The fenced-in backyard makes this the perfect home for your children to play or for your pets to enjoy.
Zillow last checked: 8 hours ago
Listing updated: July 03, 2025 at 10:44am
Listed by:
Century 21 Properties Plus
Bought with:
EXP Realty LLC
Source: CTMLS,MLS#: 25010929
Facts & features
Interior
Bedrooms & bathrooms
- Bedrooms: 4
- Bathrooms: 3
- Full bathrooms: 2
- 1/2 bathrooms: 1
Cooling
- Central Air
Appliances
- Laundry: Electric Dryer Hookup, Washer Hookup, Laundry Room
Features
- Ceiling - Cathedral/Vaulted, Kitchen Island, Ceiling Fan(s), Entrance Foyer, Pantry
- Flooring: Carpet, Vinyl, Wood
- Number of fireplaces: 1
- Fireplace features: Living Room, One
Interior area
- Total structure area: 2,756
- Total interior livable area: 2,756 sqft
Property
Parking
- Total spaces: 2
- Parking features: Garage, Attached
- Attached garage spaces: 2
Features
- Levels: Two
- Stories: 2
- Entry location: Ground Level
- Fencing: Privacy
Lot
- Size: 8,276 sqft
- Features: 0 - .5 Acre
Details
- Parcel number: 1621605009000
Construction
Type & style
- Home type: SingleFamily
- Architectural style: Traditional
- Property subtype: Single Family Residence
Materials
- Vinyl Siding
- Foundation: Slab
- Roof: Architectural
Condition
- New construction: No
- Year built: 2003
Utilities & green energy
- Sewer: Public Sewer
Community & neighborhood
Community
- Community features: Clubhouse, Golf, Trash
Location
- Region: Summerville
- Subdivision: Wescott Plantation
Other
Other facts
- Listing terms: Cash,Conventional,FHA,VA Loan
Price history
| Date | Event | Price |
|---|---|---|
| 7/2/2025 | Sold | $465,000-2.1%$169/sqft |
Source: | ||
| 4/21/2025 | Listed for sale | $475,000+91.5%$172/sqft |
Source: | ||
| 12/23/2014 | Sold | $248,000-4.6%$90/sqft |
Source: | ||
| 8/23/2014 | Listed for sale | $259,999+13%$94/sqft |
Source: Jeff Cook Real Estate w AOR #1422732 Report a problem | ||
| 5/14/2009 | Sold | $230,000-3.8%$83/sqft |
Source: Public Record Report a problem | ||
Public tax history
| Year | Property taxes | Tax assessment |
|---|---|---|
| 2024 | -- | $16,993 +51.9% |
| 2023 | -- | $11,185 |
| 2022 | -- | $11,185 |
Find assessor info on the county website
Neighborhood: 29485
Nearby schools
GreatSchools rating
- 6/10Fort Dorchester Elementary SchoolGrades: PK-5Distance: 0.6 mi
- 7/10Oakbrook Middle SchoolGrades: 6-8Distance: 1.1 mi
- 8/10Fort Dorchester High SchoolGrades: 9-12Distance: 1.6 mi
Schools provided by the listing agent
- Elementary: Fort Dorchester
- Middle: Oakbrook
- High: Ft. Dorchester
Source: CTMLS. This data may not be complete. We recommend contacting the local school district to confirm school assignments for this home.
Get a cash offer in 3 minutes
Find out how much your home could sell for in as little as 3 minutes with a no-obligation cash offer.
Estimated market value$463,500
Get a cash offer in 3 minutes
Find out how much your home could sell for in as little as 3 minutes with a no-obligation cash offer.
Estimated market value
$463,500


